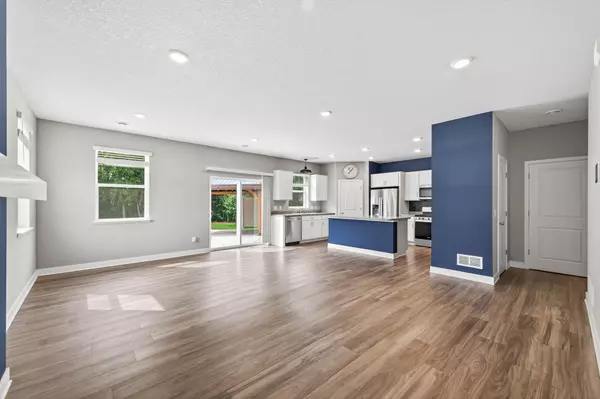$455,000
$455,000
For more information regarding the value of a property, please contact us for a free consultation.
11505 Pineridge WAY N Dayton, MN 55327
4 Beds
3 Baths
2,103 SqFt
Key Details
Sold Price $455,000
Property Type Single Family Home
Sub Type Single Family Residence
Listing Status Sold
Purchase Type For Sale
Square Footage 2,103 sqft
Price per Sqft $216
Subdivision The Enclave At Hayden Hills
MLS Listing ID 6772145
Sold Date 11/14/25
Bedrooms 4
Full Baths 1
Half Baths 1
Three Quarter Bath 1
HOA Fees $36/qua
Year Built 2021
Annual Tax Amount $4,818
Tax Year 2025
Contingent None
Lot Size 0.290 Acres
Acres 0.29
Lot Dimensions 70x175x71x141
Property Sub-Type Single Family Residence
Property Description
THE WAIT IS OVER- RARE 2021 BUILT 2 STORY- PREMIUM LOT BACKING TO TREES-FORMER MODEL, SO UPDATES WERE NOT SPARED. WHY WAIT FOR NEW
CONSTRUCTION AS THIS WELL PRICED 2 STORY WITH 4 BEDROOMS ON ONE LEVEL, +LOFT, EXTENSIVE LANDSCAPING, AND
CUSTOM PATIO WITH GORGEOUS PERGOLA COMPLETE WITH ELECTRICAL-IS WAITING FOR YOU TO MOVE RIGHT IN. ALL WINDOW TREATMENTS INCLUDED-
EVERYTHING HAS BEEN DONE AND THIS HOME IS AWAITING THE NEW OWNERS- DISCOVER A NEIGHBORHOOD THAT IS CLOSE
ENOUGH TO LOCAL SHOPPING, BUT STILL SERENE AND SECURE AREA. FAMILY PARK AWAITS RIGHT ACROSS THE STREET-
THIS ONE IS IT! QUICK CLOSE POSSIBLE, ACT FAST-
Location
State MN
County Hennepin
Zoning Residential-Single Family
Rooms
Basement None
Dining Room Eat In Kitchen
Interior
Heating Forced Air
Cooling Central Air
Fireplaces Number 1
Fireplaces Type Gas, Living Room
Fireplace Yes
Appliance Air-To-Air Exchanger, Cooktop, Dishwasher, Disposal, Dryer, Exhaust Fan, Humidifier, Gas Water Heater, Microwave, Range, Refrigerator, Washer, Water Softener Owned
Exterior
Parking Features Attached Garage, Asphalt, Garage Door Opener
Garage Spaces 3.0
Roof Type Age 8 Years or Less,Asphalt
Building
Lot Description Cleared, Sod Included in Price, Some Trees
Story Two
Foundation 736
Sewer City Sewer/Connected
Water City Water/Connected
Level or Stories Two
Structure Type Brick/Stone,Fiber Cement,Vinyl Siding
New Construction false
Schools
School District Anoka-Hennepin
Others
HOA Fee Include Trash,Shared Amenities
Read Less
Want to know what your home might be worth? Contact us for a FREE valuation!

Our team is ready to help you sell your home for the highest possible price ASAP







