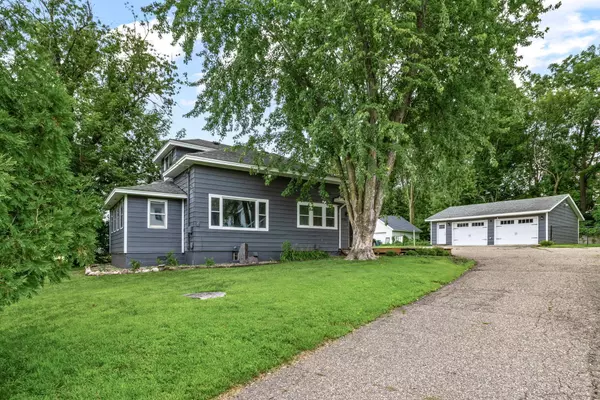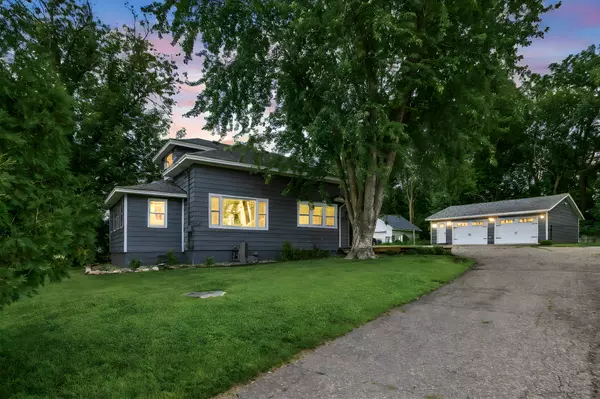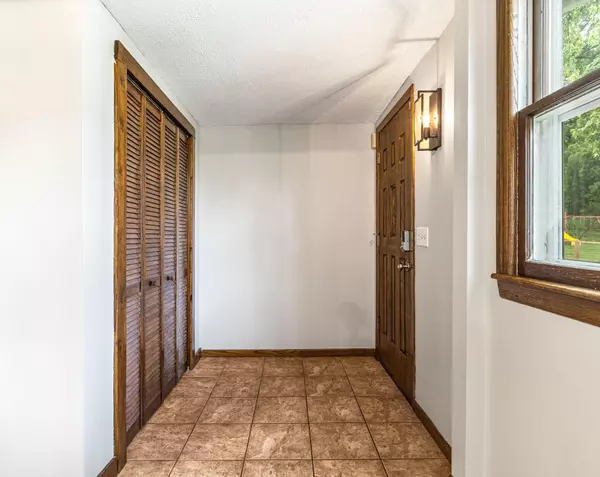$325,000
$350,000
7.1%For more information regarding the value of a property, please contact us for a free consultation.
1735 Watertown RD Long Lake, MN 55356
4 Beds
2 Baths
1,842 SqFt
Key Details
Sold Price $325,000
Property Type Single Family Home
Sub Type Single Family Residence
Listing Status Sold
Purchase Type For Sale
Square Footage 1,842 sqft
Price per Sqft $176
Subdivision Town Of Long Lake
MLS Listing ID 6778052
Sold Date 11/13/25
Bedrooms 4
Full Baths 1
Half Baths 1
Year Built 1924
Annual Tax Amount $5,507
Tax Year 2025
Contingent None
Lot Size 0.280 Acres
Acres 0.28
Lot Dimensions 75 X 165
Property Sub-Type Single Family Residence
Property Description
Discover the timeless appeal of this 1924 Long Lake home, rich with character—hardwood floors, wood-beam ceilings, and a dramatic dual-entry staircase. The main-floor primary suite opens to a patio and deck, while upstairs provides three bedrooms and a full bath. Fresh paint enhances vintage details, and the oversized 2-car garage plus shed offer exceptional storage. This home presents a fantastic opportunity to restore a classic property with updates and renovations, gain value and instant equity, and enjoy a sought-after location near downtown Long Lake, award-winning Orono Schools, trails, golf, and the lake. Buyer/agent to verify all measurements.
Location
State MN
County Hennepin
Zoning Residential-Single Family
Rooms
Basement Partial, Concrete, Unfinished
Dining Room Separate/Formal Dining Room
Interior
Heating Forced Air, Fireplace(s)
Cooling Central Air
Fireplaces Number 1
Fireplaces Type Gas, Living Room
Fireplace No
Appliance Dishwasher, Disposal, Exhaust Fan, Humidifier, Gas Water Heater, Range, Refrigerator, Stainless Steel Appliances, Water Softener Owned
Exterior
Parking Features Detached, Asphalt, Shared Driveway
Garage Spaces 2.0
Building
Story Two
Foundation 1219
Sewer City Sewer/Connected
Water City Water/Connected
Level or Stories Two
Structure Type Metal Siding,Vinyl Siding
New Construction false
Schools
School District Orono
Read Less
Want to know what your home might be worth? Contact us for a FREE valuation!

Our team is ready to help you sell your home for the highest possible price ASAP







