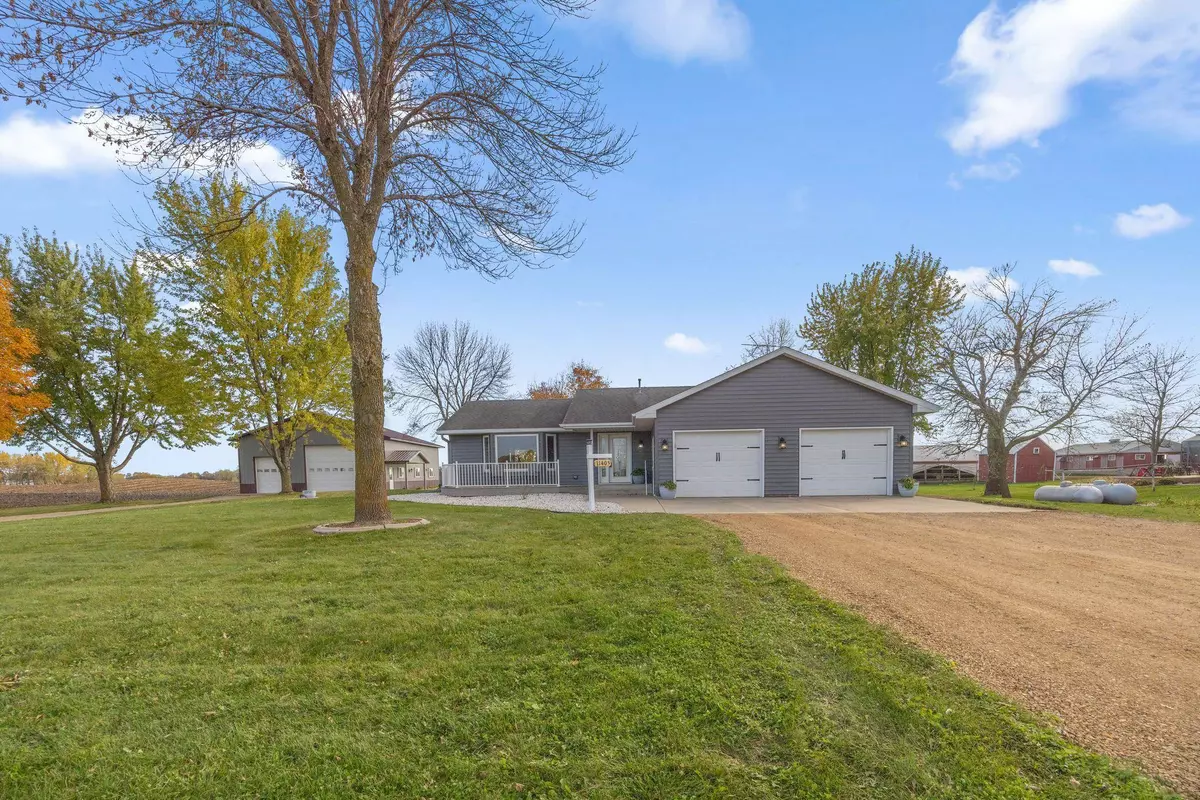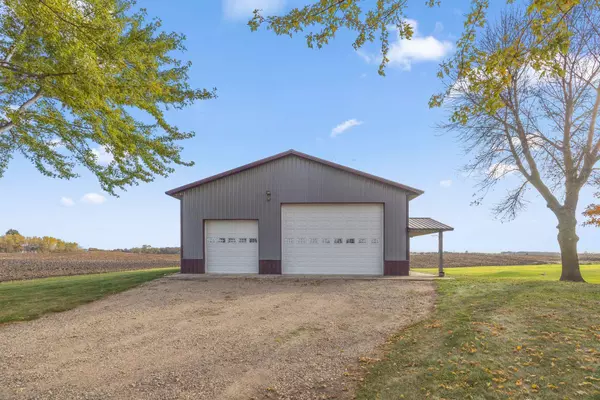$699,000
$699,000
For more information regarding the value of a property, please contact us for a free consultation.
11405 110th ST Benton Twp, MN 55322
4 Beds
3 Baths
2,284 SqFt
Key Details
Sold Price $699,000
Property Type Single Family Home
Sub Type Single Family Residence
Listing Status Sold
Purchase Type For Sale
Square Footage 2,284 sqft
Price per Sqft $306
MLS Listing ID 6808389
Sold Date 11/12/25
Bedrooms 4
Full Baths 1
Three Quarter Bath 2
Year Built 1992
Annual Tax Amount $3,041
Tax Year 2025
Contingent None
Lot Size 1.350 Acres
Acres 1.35
Lot Dimensions 170x350
Property Sub-Type Single Family Residence
Property Description
Welcome Home~ You will fall in love with the peace and tranquility of this beautiful rambler on 1.35 acres just minutes from Waconia with a 40X50 heated shop! The main level features vaulted ceilings, an open-concept floor plan including a large kitchen with granite countertops, white enameled cabinets, stainless steel appliances, a beautiful 4-season porch, 3 large bedrooms, 2 bathrooms, and main floor laundry. The walk-out lower level features a 4th bedroom, 3rd bathroom, gas fireplace, a secondary laundry/utility room, and tons of storage space. There is ample space for all your toys, hobbies, or small business with the large shop with efficient radiant in-floor heat, 14-foot sidewalls, durable steel siding and roof, and oversized garage doors. There is also an attached 2-car garage. This home features brand-new carpet and has been professionally painted (walls and ceilings), making it move-in ready!
Location
State MN
County Carver
Zoning Residential-Single Family
Rooms
Basement Block, Drain Tiled, Egress Window(s), Finished, Full, Sump Pump, Walkout
Dining Room Eat In Kitchen, Informal Dining Room
Interior
Heating Forced Air
Cooling Central Air
Fireplaces Number 2
Fireplaces Type Family Room, Gas, Living Room
Fireplace Yes
Appliance Dishwasher, Dryer, Microwave, Range, Refrigerator, Washer, Water Softener Owned
Exterior
Parking Features Attached Garage, Concrete, Garage Door Opener, Insulated Garage
Garage Spaces 2.0
Roof Type Age Over 8 Years
Building
Lot Description Many Trees
Story One
Foundation 1464
Sewer Septic System Compliant - Yes
Water Well
Level or Stories One
Structure Type Other
New Construction false
Schools
School District Central
Read Less
Want to know what your home might be worth? Contact us for a FREE valuation!

Our team is ready to help you sell your home for the highest possible price ASAP







