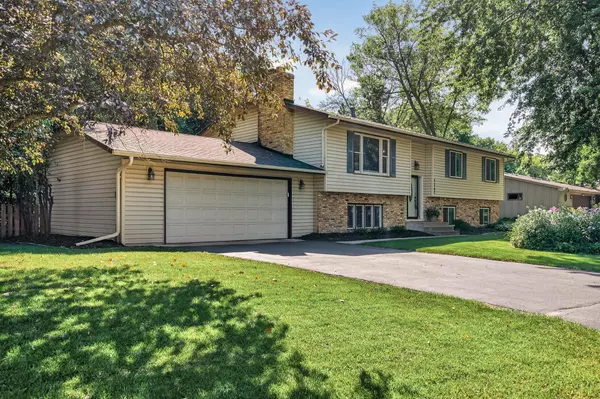$455,000
$460,000
1.1%For more information regarding the value of a property, please contact us for a free consultation.
7580 Orchid LN N Maple Grove, MN 55311
5 Beds
3 Baths
2,687 SqFt
Key Details
Sold Price $455,000
Property Type Single Family Home
Sub Type Single Family Residence
Listing Status Sold
Purchase Type For Sale
Square Footage 2,687 sqft
Price per Sqft $169
Subdivision Fish Lake West
MLS Listing ID 6776768
Sold Date 11/10/25
Bedrooms 5
Full Baths 1
Three Quarter Bath 2
Year Built 1979
Annual Tax Amount $5,200
Tax Year 2025
Contingent None
Lot Size 0.280 Acres
Acres 0.28
Lot Dimensions 136x100x118x84
Property Sub-Type Single Family Residence
Property Description
Welcome to a home where charm, comfort, and convenience come together beautifully. Set on a lush, oversized corner lot with mature trees and open yard space, this 5-bedroom, 3-bath residence offers the perfect mix of classic warmth and modern updates – ideal entertaining & making memories. Inside you'll find vaulted ceilings, custom millwork, & large windows which create an airy, sun-filled atmosphere. The open main level features a cozy brick fireplace, elegant dining area, and a gourmet kitchen w/marble counters, sd appliances, a breakfast bar, & ample cabinetry. A bright flex room just off the kitchen makes a perfect playroom, office, or reading nook, with access to the maintenance-free deck for seamless indoor-outdoor living. The primary suite offers generous closet space & an en-suite bathroom, while two additional brs & a hallway bath complete the upper level. The finished lower level expands your lifestyle with a large recreation room, two brs, & a third bath – plus sliding doors to a covered patio & backyard, perfect for gatherings or quiet mornings.Recent Updates Include:New roof (2019) and attic insulation (2023) New Bosch dishwasher, New patio door & glass shower door in primary bath, New carpet (lower level) & fresh interior paint, New water heater, washer & furnace humidifier, New maintenance-free deck boards. Minutes from Fish Lake, Weaver Lake & Eagle Lake w/easy access to parks, trails, shopping, dining & commuter routers.
Location
State MN
County Hennepin
Zoning Residential-Single Family
Rooms
Basement Daylight/Lookout Windows, Drainage System, Finished, Full, Storage Space, Sump Basket, Sump Pump, Tile Shower, Walkout
Dining Room Informal Dining Room
Interior
Heating Forced Air, Space Heater
Cooling Central Air, Wall Unit(s)
Fireplaces Number 2
Fireplaces Type Family Room, Full Masonry, Wood Burning
Fireplace Yes
Appliance Dishwasher, Disposal, Dryer, Exhaust Fan, Humidifier, Gas Water Heater, Microwave, Range, Refrigerator, Stainless Steel Appliances, Washer, Water Softener Owned
Exterior
Parking Features Attached Garage, Asphalt, Garage Door Opener
Garage Spaces 2.0
Fence Privacy, Wood
Roof Type Age 8 Years or Less
Building
Lot Description Corner Lot, Many Trees, Underground Utilities
Story Split Entry (Bi-Level)
Foundation 1352
Sewer City Sewer/Connected
Water City Water/Connected
Level or Stories Split Entry (Bi-Level)
Structure Type Brick/Stone,Vinyl Siding
New Construction false
Schools
School District Osseo
Read Less
Want to know what your home might be worth? Contact us for a FREE valuation!

Our team is ready to help you sell your home for the highest possible price ASAP







