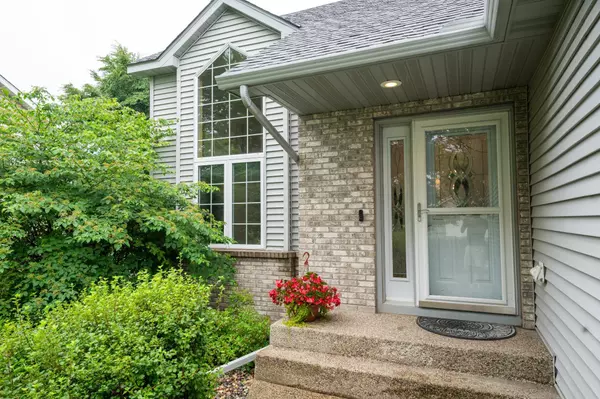$360,000
$369,900
2.7%For more information regarding the value of a property, please contact us for a free consultation.
1281 Sunburst WAY SE Hutchinson, MN 55350
4 Beds
3 Baths
2,784 SqFt
Key Details
Sold Price $360,000
Property Type Single Family Home
Sub Type Single Family Residence
Listing Status Sold
Purchase Type For Sale
Square Footage 2,784 sqft
Price per Sqft $129
MLS Listing ID 6792282
Sold Date 11/07/25
Bedrooms 4
Full Baths 1
Half Baths 1
Three Quarter Bath 1
Year Built 2003
Annual Tax Amount $5,448
Tax Year 2025
Contingent None
Lot Dimensions 70x153
Property Sub-Type Single Family Residence
Property Description
COME TAKE A LOOK!! This is a Stunning Home situated in a great location in Hutchinson... This home has a great floorplan for a growing family... Plenty of Character throughout with vaulted ceilings and charming archways.. There are three Bedrooms on the upper level with a large Primary Bedroom and a Walk-In Closet... The Home flows well with two large Family Rooms a Kitchen with high Ceilings, Kitchen Island, plenty of cabinet space and large Dining Room... Lower Level Living room is complete with Fireplace, Walkout Patio Door and is very spacious... the Lower level is nicely finished with a mini Bar, one can easily convert into a 5th Bedroom, game room, exercise room... skies the limit... Plenty of storage in this home with another bonus storage room & extra closets throughout the home.. Many updates including New Carpet, New Water Heater, New Water Softener, New Washer and Dryer, New Shingles in 2018... The garage is a nice Bonus with part of it Heated and AC... and is sectioned off for that perfect Bonus Space... Come take a look... this is a Beautiful Home...
Location
State MN
County Mcleod
Zoning Residential-Single Family
Rooms
Basement Drain Tiled, Egress Window(s), Finished, Partial, Sump Pump, Walkout
Dining Room Kitchen/Dining Room
Interior
Heating Forced Air
Cooling Central Air
Fireplaces Number 1
Fireplaces Type Family Room, Gas
Fireplace No
Appliance Dishwasher, Dryer, Microwave, Range, Refrigerator, Washer, Water Softener Owned
Exterior
Parking Features Attached Garage, Garage Door Opener, Heated Garage, Insulated Garage
Garage Spaces 3.0
Roof Type Age 8 Years or Less,Asphalt
Building
Lot Description Some Trees
Story Four or More Level Split
Foundation 1466
Sewer City Sewer/Connected
Water City Water/Connected
Level or Stories Four or More Level Split
Structure Type Brick/Stone,Vinyl Siding
New Construction false
Schools
School District Hutchinson
Read Less
Want to know what your home might be worth? Contact us for a FREE valuation!

Our team is ready to help you sell your home for the highest possible price ASAP







