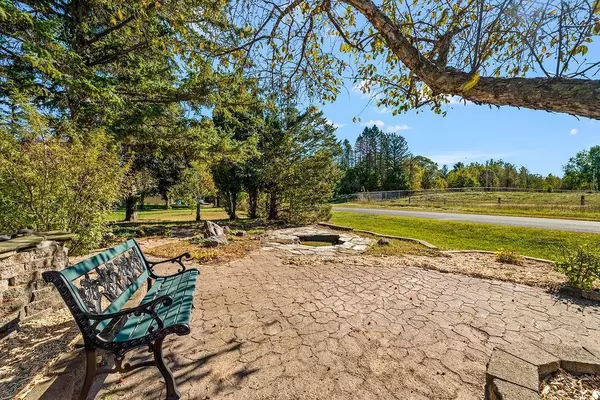$372,000
$369,900
0.6%For more information regarding the value of a property, please contact us for a free consultation.
2351 224th AVE NE East Bethel, MN 55005
3 Beds
3 Baths
1,972 SqFt
Key Details
Sold Price $372,000
Property Type Single Family Home
Sub Type Single Family Residence
Listing Status Sold
Purchase Type For Sale
Square Footage 1,972 sqft
Price per Sqft $188
MLS Listing ID 6801714
Sold Date 11/07/25
Bedrooms 3
Full Baths 2
Three Quarter Bath 1
Year Built 1979
Annual Tax Amount $2,438
Tax Year 2025
Contingent None
Lot Size 1.000 Acres
Acres 1.0
Lot Dimensions 199x219
Property Sub-Type Single Family Residence
Property Description
Welcome to your private retreat in East Bethel. Set on a beautiful 1-acre lot, this updated home combines comfort, space, and versatility. Step inside to find fresh paint, new flooring, and updated fixtures throughout. The kitchen features all GE stainless steel appliances and opens to generous living spaces with oversized windows.
A spacious primary suite offers a large walk-in closet and private walkout to the upper deck, perfect for morning coffee or evening sunsets. The lower level includes a kitchenette area and private walk-out, ideal for a mother-in-law suite or guest quarters.
Outside, find a massive 2-level deck, gazebo, oversized shed, and huge concrete driveway with a second side drive for backyard access — perfect for RVs, trailers, or extra parking. The oversized attached garage comes with its own furnace and AC for year-round use.
Come see why this property stands out — the perfect blend of comfort, flexibility, and outdoor living.
Location
State MN
County Anoka
Zoning Residential-Single Family
Rooms
Basement Walkout
Dining Room Eat In Kitchen
Interior
Heating Forced Air
Cooling Central Air
Fireplace No
Appliance Dishwasher, Dryer, Microwave, Range, Refrigerator, Washer
Exterior
Parking Features Attached Garage
Garage Spaces 2.0
Building
Story Split Entry (Bi-Level)
Foundation 1112
Sewer City Sewer/Connected
Water City Water/Connected
Level or Stories Split Entry (Bi-Level)
Structure Type Vinyl Siding
New Construction false
Schools
School District St. Francis
Read Less
Want to know what your home might be worth? Contact us for a FREE valuation!

Our team is ready to help you sell your home for the highest possible price ASAP







