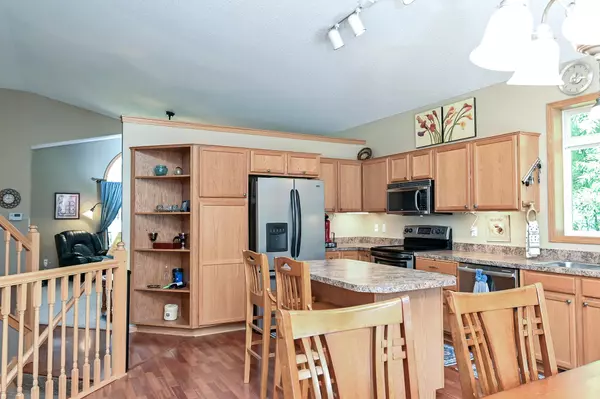$369,900
$369,900
For more information regarding the value of a property, please contact us for a free consultation.
610 Emerson AVE N Montrose, MN 55363
4 Beds
3 Baths
2,398 SqFt
Key Details
Sold Price $369,900
Property Type Single Family Home
Sub Type Single Family Residence
Listing Status Sold
Purchase Type For Sale
Square Footage 2,398 sqft
Price per Sqft $154
Subdivision Northridge Two
MLS Listing ID 6794113
Sold Date 11/07/25
Bedrooms 4
Full Baths 2
Three Quarter Bath 1
Year Built 2005
Annual Tax Amount $4,510
Tax Year 2025
Contingent None
Lot Size 0.370 Acres
Acres 0.37
Lot Dimensions 126 x 151 x 74 x 212
Property Sub-Type Single Family Residence
Property Description
A beautiful home ofering something for everyone. The kitchen offers an abundance of counters & cabinetry, & a center island. There's a lg deck perfect for private enjoyment. There are 3 bedrms on the same level w/the primary bedrm offering a walk-in closet, full bath w/jetted tub & separate shower. The living room is vaulted & features a decorative front window. The wood paneled family rm with gas burning fireplace feels like you're up north. Adjacent to this room is the fourth bedrm offering an abundance of storage. Also on this level is a craft room. In the unfinished lower level (which can easily add an additional 600+ sq ft to finish should you choose to do so), is an office area complete with egress window. (The office partitions can stay with the house).
The 3-car garage offers 8' doors, & is both insulated & heated. While the gas furnace works great, it is currently disconnected. The park like yard offers an area to park a boat, a trailer, or RV.
Location
State MN
County Wright
Zoning Residential-Single Family
Rooms
Basement Block, Daylight/Lookout Windows, Drain Tiled, Egress Window(s), Full, Partially Finished, Sump Basket, Sump Pump
Dining Room Informal Dining Room
Interior
Heating Forced Air
Cooling Central Air
Fireplaces Number 1
Fireplaces Type Family Room, Gas, Stone
Fireplace Yes
Appliance Air-To-Air Exchanger, Dishwasher, Disposal, Dryer, Exhaust Fan, Microwave, Range, Refrigerator, Washer, Water Softener Owned
Exterior
Parking Features Attached Garage, Asphalt, Finished Garage, Garage Door Opener, Heated Garage, Insulated Garage
Garage Spaces 3.0
Fence None
Pool None
Roof Type Age 8 Years or Less,Asphalt,Pitched
Building
Lot Description Many Trees, Underground Utilities
Story Four or More Level Split
Foundation 1590
Sewer City Sewer/Connected
Water City Water/Connected
Level or Stories Four or More Level Split
Structure Type Brick/Stone,Metal Siding,Vinyl Siding
New Construction false
Schools
School District Buffalo-Hanover-Montrose
Read Less
Want to know what your home might be worth? Contact us for a FREE valuation!

Our team is ready to help you sell your home for the highest possible price ASAP







