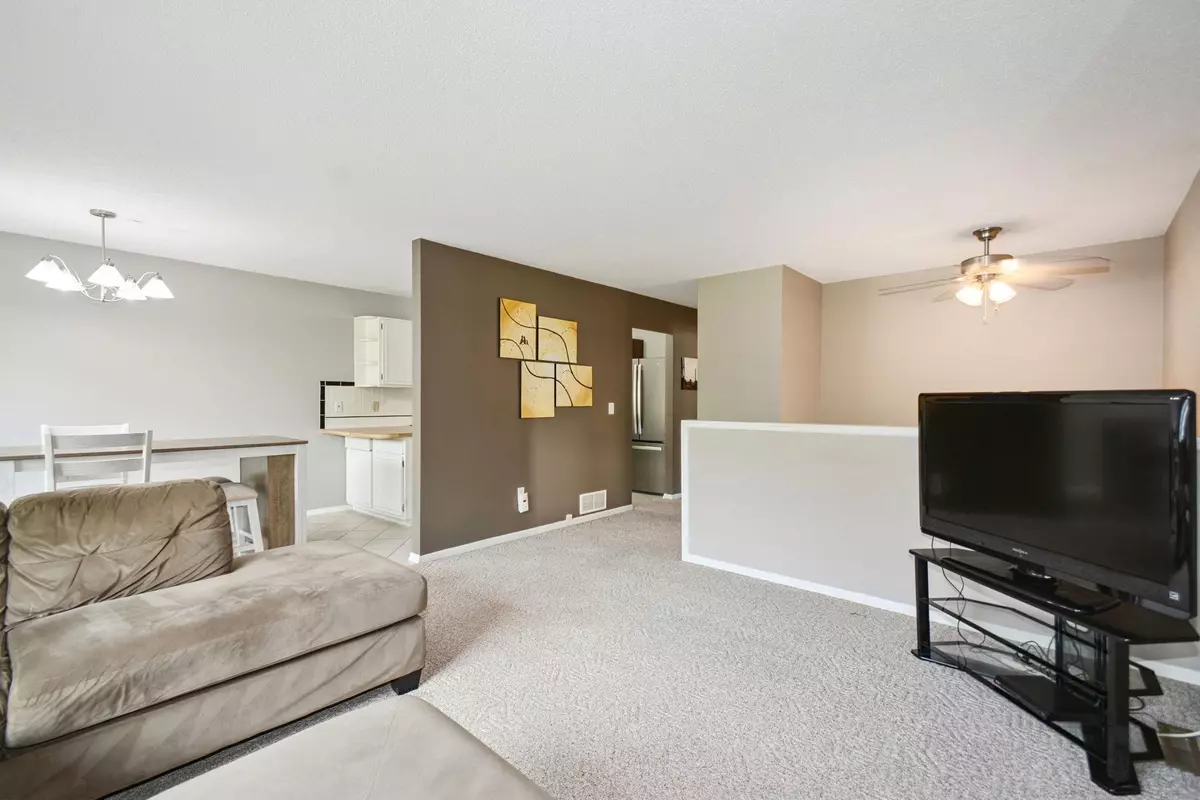$250,000
$249,900
For more information regarding the value of a property, please contact us for a free consultation.
1003 Pontiac LN Chanhassen, MN 55317
2 Beds
2 Baths
1,478 SqFt
Key Details
Sold Price $250,000
Property Type Townhouse
Sub Type Townhouse Quad/4 Corners
Listing Status Sold
Purchase Type For Sale
Square Footage 1,478 sqft
Price per Sqft $169
Subdivision Chaparral 2Nd Add
MLS Listing ID 6780161
Sold Date 11/07/25
Bedrooms 2
Full Baths 1
Three Quarter Bath 1
HOA Fees $428/mo
Year Built 1980
Annual Tax Amount $2,524
Tax Year 2025
Contingent None
Lot Size 3,484 Sqft
Acres 0.08
Lot Dimensions 38x11x75x51x75
Property Sub-Type Townhouse Quad/4 Corners
Property Description
Welcome to this charming townhome offering a thoughtful layout and several recent updates! Step into a bright and open living space that connects seamlessly to the kitchen and dining areas. Just off the kitchen, you'll find a spacious deck ideal for morning coffee and enjoying your garden in the raised plant beds! This home features a walk-out lower level, a gorgeous fireplace and generous sized rooms. No need to worry about big-ticket repairs. The furnace and AC are a year old. The water softener, water heater, fridge, electrical panel and roof are all newer! Located in a community where everything is just minutes away, You will have easy access to daily essentials and outdoor enjoyment. You'll love it here!
Location
State MN
County Carver
Zoning Residential-Single Family
Rooms
Basement Daylight/Lookout Windows, Walkout
Interior
Heating Forced Air
Cooling Central Air
Fireplaces Number 1
Fireplace Yes
Appliance Cooktop, Dishwasher, Dryer, Gas Water Heater, Range, Refrigerator, Washer, Water Softener Owned
Exterior
Parking Features Attached Garage, Tuckunder Garage
Garage Spaces 2.0
Roof Type Age 8 Years or Less
Building
Story Split Entry (Bi-Level)
Foundation 990
Sewer City Sewer - In Street
Water City Water - In Street
Level or Stories Split Entry (Bi-Level)
Structure Type Vinyl Siding
New Construction false
Schools
School District Eastern Carver County Schools
Others
HOA Fee Include Hazard Insurance,Lawn Care,Maintenance Grounds,Professional Mgmt,Snow Removal
Restrictions Mandatory Owners Assoc,Pets - Cats Allowed,Pets - Dogs Allowed,Pets - Number Limit,Rental Restrictions May Apply
Read Less
Want to know what your home might be worth? Contact us for a FREE valuation!

Our team is ready to help you sell your home for the highest possible price ASAP







