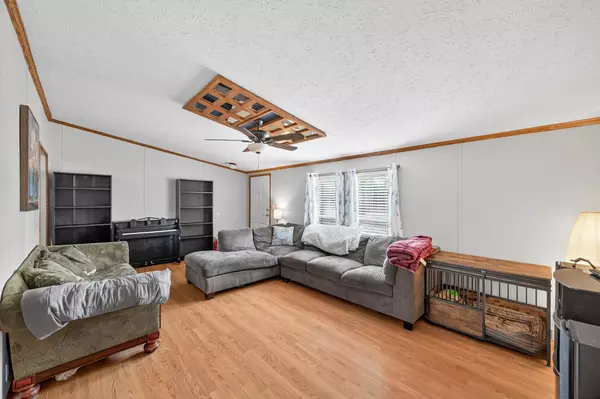$120,000
$120,000
For more information regarding the value of a property, please contact us for a free consultation.
11 114th LN NE Blaine, MN 55434
4 Beds
2 Baths
1,620 SqFt
Key Details
Sold Price $120,000
Property Type Single Family Home
Sub Type Single Family Residence
Listing Status Sold
Purchase Type For Sale
Square Footage 1,620 sqft
Price per Sqft $74
Subdivision Park Of Four Seasons
MLS Listing ID 6793055
Sold Date 11/07/25
Bedrooms 4
Full Baths 2
Year Built 1999
Annual Tax Amount $424
Tax Year 2025
Contingent None
Property Sub-Type Single Family Residence
Property Description
Spacious One-Level Living in Four Seasons, Blaine!
This 1999-built, 28x60 home offers 1,680 sq. ft. of single-level comfort with 4 bedrooms and 2 bathrooms. Step inside and fall in love with the updates: brand-new stainless steel kitchen appliances, brand-new roof, and brand-new HVAC with A/C for peace of mind! Freshly painted interior, plus new carpet in the bedrooms and durable LVP flooring throughout the remaining spaces.
The primary suite is a true retreat, boasting a completely updated bathroom with a soaking tub, dual vanities, a linen closet, and a separate stand-up shower. Vaulted ceilings & generously sized rooms make this home feel even larger. Enjoy the outdoors on your deck overlooking the extra-large yard—a unique corner lot with no through traffic for added privacy. Four-space parking pad and a lot rent of $775/month (includes garbage) add even more convenience. Also an exterior shed for storage! Located in the sought-after Four Seasons community of Blaine, MN on leased land, this home offers the perfect blend of space, updates, and location!
Location
State MN
County Anoka
Zoning Residential-Single Family
Rooms
Basement None
Dining Room Informal Dining Room
Interior
Heating Forced Air
Cooling Central Air
Fireplace No
Appliance Dishwasher, Dryer, Exhaust Fan, Gas Water Heater, Microwave, Range, Refrigerator, Stainless Steel Appliances
Exterior
Parking Features Asphalt
Pool Indoor, Shared
Roof Type Age 8 Years or Less,Asphalt
Building
Story One
Foundation 1620
Sewer City Sewer - In Street
Water City Water/Connected
Level or Stories One
Structure Type Aluminum Siding
New Construction false
Schools
School District Anoka-Hennepin
Read Less
Want to know what your home might be worth? Contact us for a FREE valuation!

Our team is ready to help you sell your home for the highest possible price ASAP







