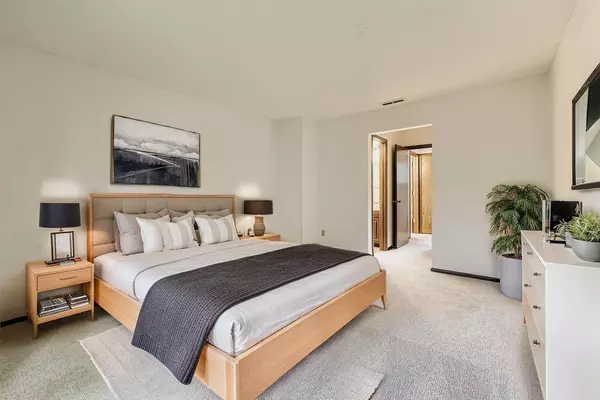$293,000
$300,000
2.3%For more information regarding the value of a property, please contact us for a free consultation.
2204 Country LN Minnetonka, MN 55305
3 Beds
3 Baths
1,780 SqFt
Key Details
Sold Price $293,000
Property Type Townhouse
Sub Type Townhouse Side x Side
Listing Status Sold
Purchase Type For Sale
Square Footage 1,780 sqft
Price per Sqft $164
Subdivision Preston Trails
MLS Listing ID 6775791
Sold Date 11/07/25
Bedrooms 3
Full Baths 1
Half Baths 2
HOA Fees $349/mo
Year Built 1976
Annual Tax Amount $3,574
Tax Year 2025
Contingent None
Lot Size 4,791 Sqft
Acres 0.11
Lot Dimensions 28x88x71x108
Property Sub-Type Townhouse Side x Side
Property Description
Welcome to this wonderful 2-story walkout home, perfectly situated at the end of a quiet cul-de-sac in the sought-after Preston Trails neighborhood. Backing to the peaceful woods of 10-acre Ford Park with no home behind you, this property offers privacy, nature views, and easy access to walking/biking trails and a recently updated playground. Inside, you'll find 3 bedrooms on one level, 3 bathrooms, and a convenient 2-car attached garage. The home features all new flooring on all three levels and fresh paint throughout, giving it a bright, clean, and move-in ready feel. The open main level is filled with natural light, punctuated by a solar light in the kitchen, and highlighted by a cozy electric fireplace. Step out from the living room to a deck overlooking the wooded yard, perfect for relaxing or entertaining. With easy access to Hwy 169, this home combines a tranquil setting with everyday convenience.
Location
State MN
County Hennepin
Zoning Residential-Single Family
Rooms
Basement Block, Finished, Full, Walkout
Dining Room Breakfast Area, Separate/Formal Dining Room
Interior
Heating Forced Air
Cooling Central Air
Fireplaces Number 1
Fireplaces Type Living Room, Wood Burning
Fireplace Yes
Appliance Dishwasher, Dryer, Refrigerator, Washer
Exterior
Parking Features Attached Garage, Garage Door Opener
Garage Spaces 2.0
Fence None
Pool None
Building
Story Two
Foundation 581
Sewer City Sewer/Connected
Water City Water/Connected
Level or Stories Two
Structure Type Aluminum Siding,Brick/Stone
New Construction false
Schools
School District Hopkins
Others
HOA Fee Include Hazard Insurance,Lawn Care,Maintenance Grounds,Professional Mgmt,Trash,Snow Removal
Restrictions Mandatory Owners Assoc,Pets - Breed Restriction,Pets - Cats Allowed,Pets - Dogs Allowed,Pets - Number Limit,Pets - Weight/Height Limit,Rental Restrictions May Apply
Read Less
Want to know what your home might be worth? Contact us for a FREE valuation!

Our team is ready to help you sell your home for the highest possible price ASAP







