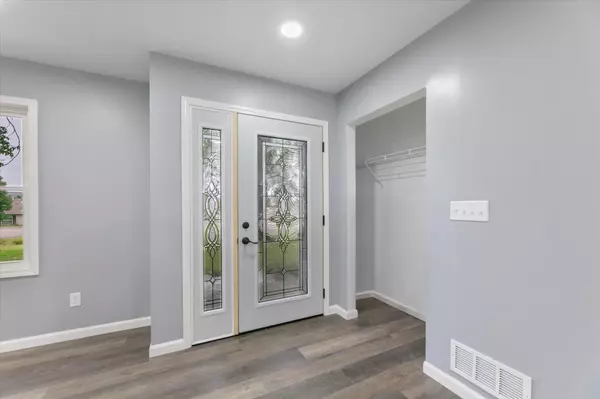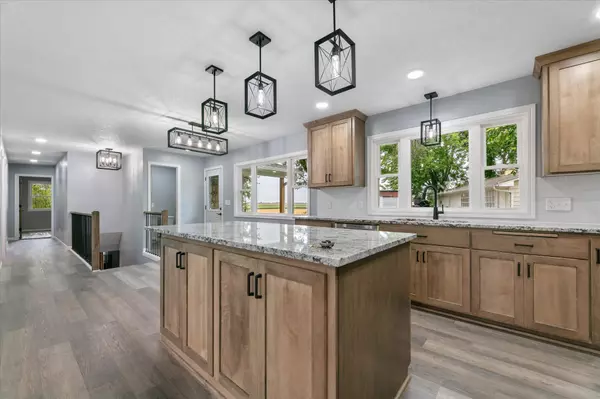$400,000
$435,000
8.0%For more information regarding the value of a property, please contact us for a free consultation.
1060 Dale ST SW Hutchinson, MN 55350
3 Beds
3 Baths
1,742 SqFt
Key Details
Sold Price $400,000
Property Type Single Family Home
Sub Type Single Family Residence
Listing Status Sold
Purchase Type For Sale
Square Footage 1,742 sqft
Price per Sqft $229
MLS Listing ID 6791488
Sold Date 10/31/25
Bedrooms 3
Full Baths 2
Half Baths 1
Year Built 1960
Annual Tax Amount $4,546
Tax Year 2025
Contingent None
Lot Size 1.410 Acres
Acres 1.41
Lot Dimensions Irregular
Property Sub-Type Single Family Residence
Property Description
This beautiful all one level living rambler on 1.41 acres offers the perfect blend of country living & city convenience. Gutted to the studs & completely renovated. Roof: new trusses, rafters, shingles. Spray insulation of walls & ceilings. LP Smartside Lap Siding: 35 year warranty. Interior of home: wall removed to create a spacious primary bedroom suite. Kitchen features generous island with granite countertops, subway tile backsplash, Schlangens custom maple cabinets, soft close drawers & GE SS appliances. New carpeting in bedrooms & Luxury Vinyl Planking flooring throughout living areas and baths. Three bedrooms and three baths on main floor. Main floor laundry hook up. Attached single stall garage. 42x21 detached garage and 36x18 shed provide ample storage. Horseshoe driveway. Lilacs, apples trees and sunset views in the evening. Unfinished LL: potential to increase living space & equity. Quick close possible.
Location
State MN
County Mcleod
Zoning Residential-Single Family
Rooms
Basement Block, Full, Unfinished
Dining Room Eat In Kitchen, Kitchen/Dining Room
Interior
Heating Forced Air
Cooling Central Air
Fireplaces Type Other
Fireplace No
Appliance Dishwasher, Electric Water Heater, Range, Refrigerator, Stainless Steel Appliances
Exterior
Parking Features Attached Garage, Detached, Multiple Garages
Garage Spaces 6.0
Fence None
Pool None
Roof Type Age 8 Years or Less,Architectural Shingle,Pitched
Building
Lot Description Irregular Lot, Some Trees
Story One
Foundation 1742
Sewer City Sewer/Connected
Water City Water/Connected
Level or Stories One
Structure Type Other
New Construction false
Schools
School District Hutchinson
Read Less
Want to know what your home might be worth? Contact us for a FREE valuation!

Our team is ready to help you sell your home for the highest possible price ASAP







