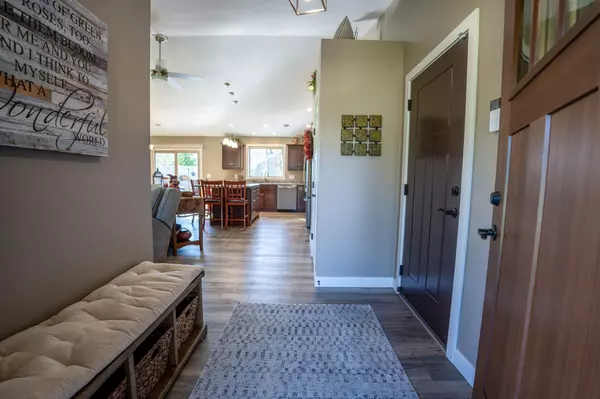$397,500
$397,500
For more information regarding the value of a property, please contact us for a free consultation.
609 Loretta CIR Spicer, MN 56288
2 Beds
2 Baths
1,656 SqFt
Key Details
Sold Price $397,500
Property Type Single Family Home
Sub Type Single Family Residence
Listing Status Sold
Purchase Type For Sale
Square Footage 1,656 sqft
Price per Sqft $240
Subdivision Lakeview Ridge
MLS Listing ID 6793917
Sold Date 10/31/25
Bedrooms 2
Full Baths 1
Three Quarter Bath 1
Year Built 2018
Annual Tax Amount $5,974
Tax Year 2024
Contingent None
Lot Size 0.480 Acres
Acres 0.48
Lot Dimensions 145x161x124x147
Property Sub-Type Single Family Residence
Property Description
Discover this immaculate 2-bedroom, 2-bathroom patio home in the highly desirable Lakeview Ridge development. Ideally located within walking distance to downtown Spicer, Green Lake, the State Trail, and an array of local shops and restaurants, this property offers the perfect blend of convenience and comfort.
The spacious, functional floor plan is designed with entertaining in mind. A cozy living room with a beautiful stone fireplace sets the tone for warmth and relaxation, while the kitchen and dining areas flow seamlessly for gatherings with family and friends. The primary suite features a large walk-in closet and a private bath, creating a true retreat. An additional guest bedroom, separate laundry, and a generous storage room add to the home's thoughtful design.
Not a single detail was overlooked in this custom build. Extras include a finished attached garage, private backyard patio, storage shed, and an immaculate irrigated lawn. Every element of this home has been carefully considered to provide easy, low-maintenance living in a truly unbeatable location.
Location
State MN
County Kandiyohi
Zoning Residential-Single Family
Rooms
Basement None
Interior
Heating Forced Air
Cooling Central Air
Fireplaces Number 1
Fireplaces Type Gas, Stone
Fireplace Yes
Exterior
Parking Features Attached Garage, Concrete, Insulated Garage
Garage Spaces 2.0
Roof Type Age 8 Years or Less,Asphalt
Building
Story One
Foundation 1656
Sewer City Sewer/Connected
Water City Water/Connected
Level or Stories One
Structure Type Brick/Stone,Vinyl Siding
New Construction false
Schools
School District New London-Spicer
Read Less
Want to know what your home might be worth? Contact us for a FREE valuation!

Our team is ready to help you sell your home for the highest possible price ASAP







