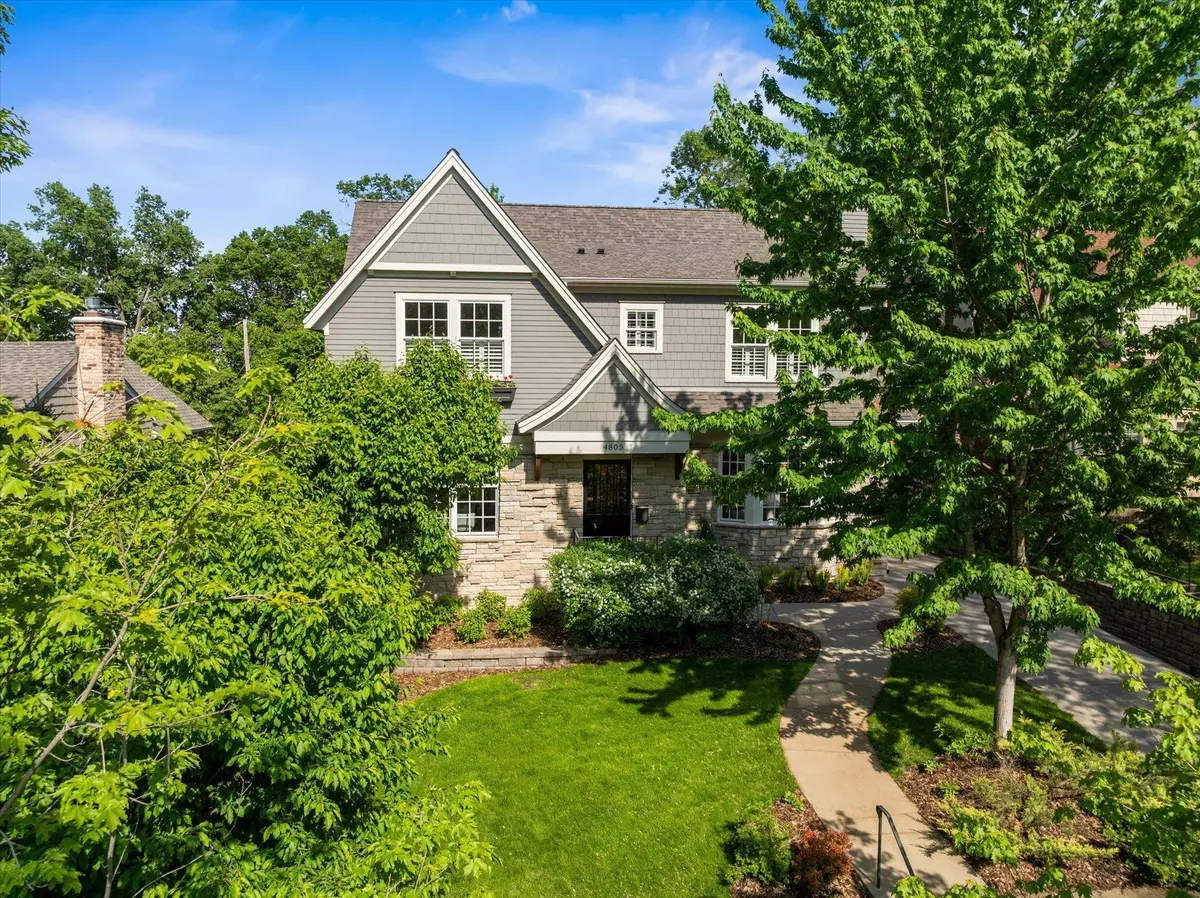$1,755,500
$1,799,900
2.5%For more information regarding the value of a property, please contact us for a free consultation.
4805 Thomas AVE S Minneapolis, MN 55410
5 Beds
4 Baths
3,871 SqFt
Key Details
Sold Price $1,755,500
Property Type Single Family Home
Sub Type Single Family Residence
Listing Status Sold
Purchase Type For Sale
Square Footage 3,871 sqft
Price per Sqft $453
MLS Listing ID 6727252
Sold Date 10/31/25
Bedrooms 5
Full Baths 3
Half Baths 1
Year Built 1951
Annual Tax Amount $24,335
Tax Year 2025
Contingent None
Lot Size 6,969 Sqft
Acres 0.16
Lot Dimensions 52x132
Property Sub-Type Single Family Residence
Property Description
Exquisite Rebuild Just four houses from Lake Harriet, this extraordinary home was rebuilt in 2014 by locally renowned Bridge Street Homes. Preserving only the foundation and select framing, it was reimagined with 9-foot ceilings, new drain tile, and all-new systems. A thoughtfully designed floor plan offers both everyday comfort and upscale entertaining, with sun-filled living spaces and two elegant fireplaces. Every detail reflects superior craftsmanship—from custom millwork to premium Sub-Zero and Wolf appliances. Recent upgrades include a heated EV-ready garage, new cedar deck, Italian marble fireplace surround, and full interior repaint in 2025. Located in the coveted Lake Harriet school district and just steps from trails, the bandshell, and lakeside dining, this home defines luxury in Lake Harriet.
Location
State MN
County Hennepin
Zoning Residential-Single Family
Body of Water Harriet
Lake Name Minneapolis
Rooms
Basement Block, Daylight/Lookout Windows, Drain Tiled, Egress Window(s), Finished, Full, Sump Pump
Dining Room Breakfast Area, Eat In Kitchen, Separate/Formal Dining Room
Interior
Heating Forced Air
Cooling Central Air
Fireplaces Number 2
Fireplaces Type Family Room, Gas, Living Room
Fireplace Yes
Appliance Air-To-Air Exchanger, Dishwasher, Disposal, Dryer, Exhaust Fan, Humidifier, Microwave, Range, Refrigerator, Washer
Exterior
Parking Features Detached, Concrete, Garage Door Opener
Garage Spaces 2.0
Fence None
Waterfront Description Lake View
Roof Type Age Over 8 Years,Asphalt,Pitched
Building
Lot Description Public Transit (w/in 6 blks), Some Trees
Story Two
Foundation 1610
Sewer City Sewer/Connected
Water City Water/Connected
Level or Stories Two
Structure Type Fiber Cement
New Construction false
Schools
School District Minneapolis
Read Less
Want to know what your home might be worth? Contact us for a FREE valuation!

Our team is ready to help you sell your home for the highest possible price ASAP







