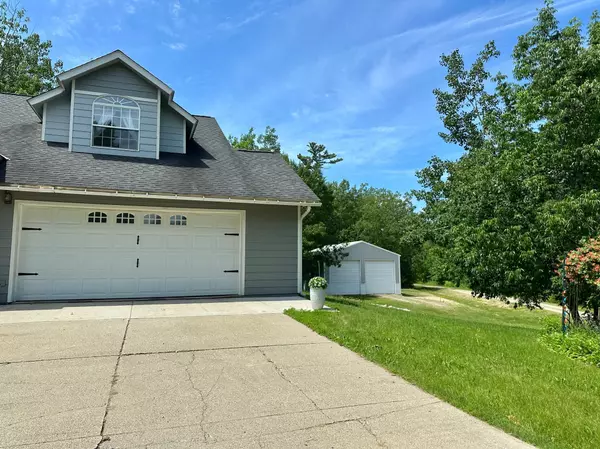$330,000
$334,900
1.5%For more information regarding the value of a property, please contact us for a free consultation.
7495 Hillsdale LOOP NW Walker, MN 56484
3 Beds
3 Baths
1,964 SqFt
Key Details
Sold Price $330,000
Property Type Single Family Home
Sub Type Single Family Residence
Listing Status Sold
Purchase Type For Sale
Square Footage 1,964 sqft
Price per Sqft $168
MLS Listing ID 6739922
Sold Date 10/27/25
Bedrooms 3
Full Baths 2
Half Baths 1
Year Built 1997
Annual Tax Amount $1,155
Tax Year 2025
Contingent None
Lot Size 2.300 Acres
Acres 2.3
Lot Dimensions 306 x 384 x 280 x 343
Property Sub-Type Single Family Residence
Property Description
Location, Location, Location! Just under 2 miles from charming Walker, this delightful property offers the perfect blend of tranquility and convenience. Nestled on 2.3 acres of beautifully maintained, park-like grounds, this home is packed with features and designed for comfortable living and entertaining. Step into a bright and welcoming entryway that leads to a spacious formal living room with vaulted ceilings. The main level also includes a cozy family room off the kitchen—perfect for gatherings or relaxing evenings. The kitchen features stainless steel appliances, a center island with granite countertops, and easy access to the patio through the adjoining dining area. A convenient main floor laundry room and half bath add to the thoughtful layout. Upstairs, the expansive primary suite is a true retreat, complete with a walk-in closet, a jetted tub, and a separate shower. Two additional bedrooms share a Jack-and-Jill full bathroom—ideal for family or guests. The lower level offers a versatile bonus room, currently set up as a home gym. An attached, insulated double garage adds practicality and comfort year-round. Outside, you'll find a 30' x 40' shed with 12'6” high doors—perfect for storage, hobbies, or even a workshop. The location is ideal for outdoor enthusiasts, just about a tenth of a mile from the Shingobee Connection Trail and offering seamless access to the Paul Bunyan and Heartland State Trail systems for biking, hiking, and snowmobiling. With all-paved roads from the property into town, you'll enjoy the perfect balance of peaceful seclusion and convenient accessibility. Multiple nearby public access points make exploring nearby Leech Lake effortless. Don't miss the opportunity to own this rare gem that combines space, style, and location!
Location
State MN
County Cass
Zoning Residential-Single Family
Rooms
Basement Block, Partial, Storage Space, Unfinished
Dining Room Informal Dining Room, Kitchen/Dining Room
Interior
Heating Forced Air
Cooling Central Air
Fireplace No
Appliance Dishwasher, Dryer, Electric Water Heater, Exhaust Fan, Fuel Tank - Rented, Microwave, Range, Refrigerator, Stainless Steel Appliances, Washer, Water Softener Owned
Exterior
Parking Features Attached Garage, Concrete, Garage Door Opener, Insulated Garage
Garage Spaces 2.0
Pool None
Roof Type Age Over 8 Years,Asphalt,Pitched
Building
Lot Description Some Trees, Many Trees
Story Two
Foundation 984
Sewer Private Sewer
Water Drilled, Private
Level or Stories Two
Structure Type Engineered Wood
New Construction false
Schools
School District Walker-Hackensack-Akeley
Read Less
Want to know what your home might be worth? Contact us for a FREE valuation!

Our team is ready to help you sell your home for the highest possible price ASAP







