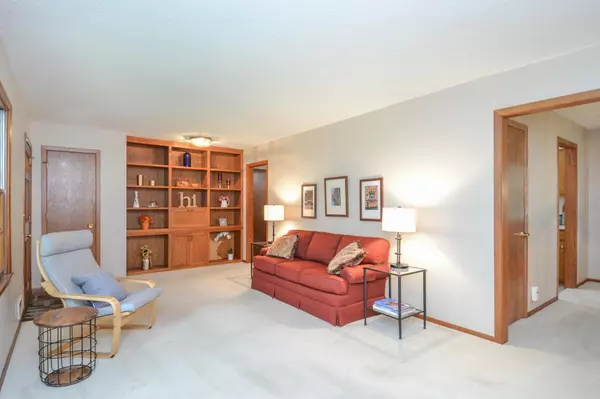$300,000
$279,900
7.2%For more information regarding the value of a property, please contact us for a free consultation.
11220 7th ST NE Blaine, MN 55434
2 Beds
2 Baths
1,562 SqFt
Key Details
Sold Price $300,000
Property Type Single Family Home
Sub Type Single Family Residence
Listing Status Sold
Purchase Type For Sale
Square Footage 1,562 sqft
Price per Sqft $192
Subdivision Donnays Oak Park 10Th
MLS Listing ID 6788149
Sold Date 10/28/25
Bedrooms 2
Full Baths 1
Three Quarter Bath 1
Year Built 1962
Annual Tax Amount $2,841
Tax Year 2025
Contingent None
Lot Size 10,018 Sqft
Acres 0.23
Lot Dimensions 75x134x75x134
Property Sub-Type Single Family Residence
Property Description
Multiple offers received-highest & best offers due Monday 9/28 by noon. This home has been lovingly cared for by its original owner and offers plenty of character and possibilities. Original hardwood floors lie beneath the carpet on the main level, just waiting to be revealed! A wall of custom built-ins in the living room provides both style and ample storage. Enjoy your morning coffee or evening relaxation on the screened porch overlooking a spacious and serene backyard. The dining room flows seamlessly into the spacious living room, creating an open-concept layout that's perfect for entertaining. The lower level features a generously sized area that's ideal for customizing your primary bedroom with ensuite—just install an egress window & bring your finishing touches! You'll also find a second bathroom with a truly unique feature: the most adorable hot tub you've ever seen! For hobbyists or those in need of extra space, the sizable workshop in the lower level provides the perfect spot for projects, storage, or creative endeavors. Main level was just professionally painted! Roof replaced less than 8 years ago. Don't miss the opportunity to make this charming home your own!
Location
State MN
County Anoka
Zoning Residential-Single Family
Rooms
Basement Block, Finished, Full, Partially Finished, Storage Space
Dining Room Eat In Kitchen, Informal Dining Room, Kitchen/Dining Room, Living/Dining Room, Separate/Formal Dining Room
Interior
Heating Forced Air
Cooling Central Air
Fireplace No
Appliance Dishwasher, Exhaust Fan, Gas Water Heater, Range, Refrigerator
Exterior
Parking Features Attached Garage, Asphalt, Garage Door Opener
Garage Spaces 1.0
Fence None
Roof Type Age 8 Years or Less,Asphalt
Building
Lot Description Some Trees
Story One
Foundation 1080
Sewer City Sewer/Connected
Water City Water/Connected
Level or Stories One
Structure Type Vinyl Siding
New Construction false
Schools
School District Anoka-Hennepin
Read Less
Want to know what your home might be worth? Contact us for a FREE valuation!

Our team is ready to help you sell your home for the highest possible price ASAP







