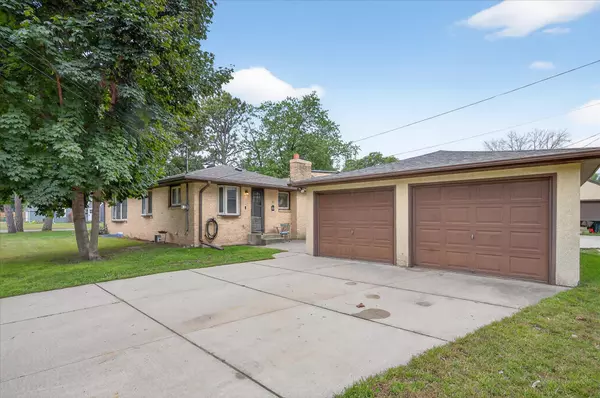$310,000
$315,000
1.6%For more information regarding the value of a property, please contact us for a free consultation.
5300 Fairview AVE N Crystal, MN 55429
3 Beds
2 Baths
1,693 SqFt
Key Details
Sold Price $310,000
Property Type Single Family Home
Sub Type Single Family Residence
Listing Status Sold
Purchase Type For Sale
Square Footage 1,693 sqft
Price per Sqft $183
Subdivision Twin Lake Shores
MLS Listing ID 6790297
Sold Date 10/28/25
Bedrooms 3
Full Baths 1
Three Quarter Bath 1
Year Built 1960
Annual Tax Amount $3,954
Tax Year 2025
Contingent None
Lot Size 6,098 Sqft
Acres 0.14
Lot Dimensions 126x50
Property Sub-Type Single Family Residence
Property Description
Step into this well-kept one-level home featuring 3 spacious bedrooms on the main floor and a non-conforming 4th bedroom in the finished basement—perfect for guests, a home office, or hobby space. The kitchen offers timeless oak cabinets, complemented by some newer appliances, giving it both warmth and functionality. Recent updates include a brand-new roof and additional modern touches such as LVP flooring that will add peace of mind for the next owner. The solid brick exterior ensures long-lasting curb appeal and low maintenance. Nestled in a prime location just a short walk to Twin Lake, this home also boasts quick access to major highways, making daily commutes a breeze while keeping you close to parks, trails, and recreation. Don't miss this opportunity to own a move-in ready home in an unbeatable location and price point.
Location
State MN
County Hennepin
Zoning Residential-Single Family
Rooms
Basement Partially Finished
Dining Room Informal Dining Room, Kitchen/Dining Room
Interior
Heating Forced Air
Cooling Central Air
Fireplaces Number 1
Fireplaces Type Brick, Family Room, Wood Burning
Fireplace Yes
Appliance Cooktop, Dishwasher, Dryer, Electric Water Heater, Exhaust Fan, Microwave, Refrigerator, Washer
Exterior
Parking Features Detached, Concrete, Garage Door Opener
Garage Spaces 2.0
Fence None
Roof Type Age 8 Years or Less,Asphalt
Building
Lot Description Corner Lot
Story One
Foundation 1025
Sewer City Sewer/Connected
Water City Water/Connected
Level or Stories One
Structure Type Brick/Stone
New Construction false
Schools
School District Robbinsdale
Read Less
Want to know what your home might be worth? Contact us for a FREE valuation!

Our team is ready to help you sell your home for the highest possible price ASAP







