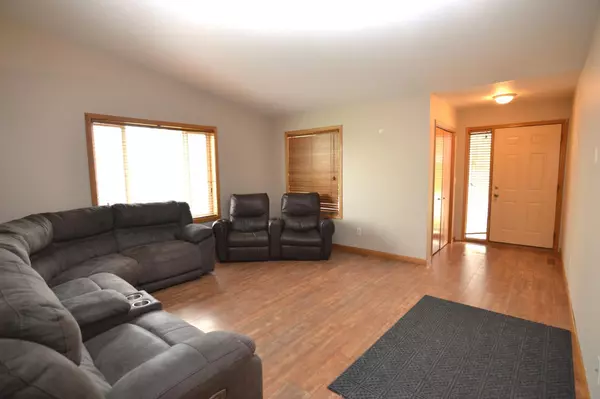$280,000
$274,900
1.9%For more information regarding the value of a property, please contact us for a free consultation.
526 4th AVE SE Lonsdale, MN 55046
3 Beds
2 Baths
2,056 SqFt
Key Details
Sold Price $280,000
Property Type Multi-Family
Sub Type Twin Home
Listing Status Sold
Purchase Type For Sale
Square Footage 2,056 sqft
Price per Sqft $136
Subdivision Welco Add
MLS Listing ID 6791096
Sold Date 10/24/25
Bedrooms 3
Full Baths 2
Year Built 2006
Annual Tax Amount $3,264
Tax Year 2025
Contingent None
Lot Size 10,890 Sqft
Acres 0.25
Lot Dimensions 43x181x69x210
Property Sub-Type Twin Home
Property Description
Rare find! No Association Fees. No HOA Restrictions. Fabulous Twin Home with 3bedrooms/2 baths/2car garage. Spacious floor plan with vaulted ceiling and sun filled living room. Large kitchen with lots of counter space and breakfast bar. Dining room with patio doors highlighting miles of beautiful scenic views. The lower level is finished with an oversized Family Room with another patio door leading to the fenced backyard. Tons of storage found throughout the home. This backyard conveniently adjoins to the city walking trail. Close to parks, stores and restaurants.
Location
State MN
County Rice
Zoning Residential-Single Family
Rooms
Basement Block, Daylight/Lookout Windows, Finished, Full, Storage Space, Sump Basket, Sump Pump, Walkout
Dining Room Breakfast Bar, Eat In Kitchen, Informal Dining Room, Kitchen/Dining Room
Interior
Heating Forced Air
Cooling Central Air
Fireplace No
Appliance Dishwasher, Dryer, Microwave, Range, Refrigerator, Washer, Water Softener Owned
Exterior
Parking Features Attached Garage, Concrete, Garage Door Opener
Garage Spaces 2.0
Fence Chain Link, Partial
Roof Type Age Over 8 Years,Asphalt,Pitched
Building
Lot Description Property Adjoins Public Land
Story One
Foundation 1188
Sewer City Sewer/Connected
Water City Water/Connected
Level or Stories One
Structure Type Vinyl Siding
New Construction false
Schools
School District Tri-City United
Others
HOA Fee Include None
Read Less
Want to know what your home might be worth? Contact us for a FREE valuation!

Our team is ready to help you sell your home for the highest possible price ASAP







