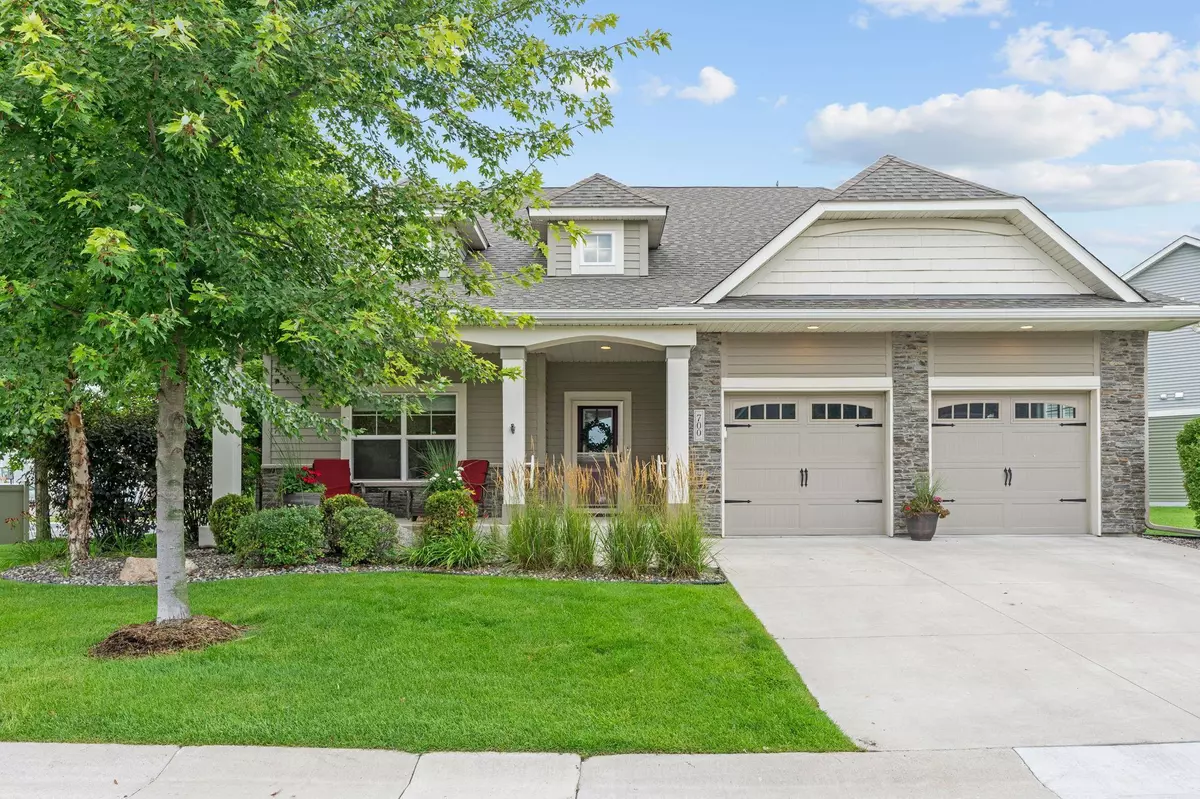$608,000
$615,000
1.1%For more information regarding the value of a property, please contact us for a free consultation.
700 Somerwood WAY Waconia, MN 55387
3 Beds
3 Baths
3,096 SqFt
Key Details
Sold Price $608,000
Property Type Townhouse
Sub Type Townhouse Detached
Listing Status Sold
Purchase Type For Sale
Square Footage 3,096 sqft
Price per Sqft $196
Subdivision Somerwood Cottages
MLS Listing ID 6755968
Sold Date 10/22/25
Bedrooms 3
Full Baths 1
Three Quarter Bath 2
HOA Fees $200/mo
Year Built 2016
Annual Tax Amount $6,710
Tax Year 2025
Contingent None
Lot Size 0.270 Acres
Acres 0.27
Lot Dimensions 116x54x185x25x49x44x12
Property Sub-Type Townhouse Detached
Property Description
Welcome to this stunning 3-bedroom, 3-bath, 2-car villa nestled on a prime corner lot in Waconia. Step onto the inviting covered front porch for your morning coffee or unwind on the spacious back patio, perfect for enjoying peaceful mornings or entertaining guests. This thoughtfully designed single-level home features an open concept kitchen, dining, and living areas with real hardwood floors throughout, bathed in natural light from the large windows. A chef's dream, this kitchen showcases elegant Cambria countertops, high-end Bosch oven and Bosch microwave with convection settings; combining style and functionality. You'll love the added luxury of the Bosch boiler under the sink that provides instant hot water in the kitchen! The cozy living room centers around a beautiful stone fireplace with a gas insert and custom built-in cabinetry, adding warmth and character. The luxurious primary suite offers a generous walk-in closet, dual vanity sinks, a walk-in shower, and in-floor radiant heat for a spa-like retreat. An additional spacious bedroom and a full bathroom complete the main level. Main level laundry makes this floor plan one-level living. The expansive lower level provides an additional bedroom, office and 3/4 bath, ideal for guests and has in-floor radiant heat throughout. The HOA takes care of lawn care & snow removal! Modern amenities include a Ring alarm system, a Natural Gas Combustion boiler system that provides unlimited hot water and services the in-floor heating system, a 4x8-foot storage space in the garage, a new sump pump with battery backup, and a 200 amp electrical panel. This home perfectly blends comfort, elegance, and practicality—schedule your private tour today!
Location
State MN
County Carver
Zoning Residential-Single Family
Rooms
Basement Daylight/Lookout Windows, Egress Window(s), Finished, Sump Pump
Dining Room Breakfast Bar, Eat In Kitchen, Kitchen/Dining Room
Interior
Heating Forced Air
Cooling Central Air
Fireplaces Number 1
Fireplaces Type Gas, Living Room
Fireplace Yes
Appliance Dryer, Exhaust Fan, Microwave, Range, Refrigerator, Stainless Steel Appliances, Tankless Water Heater, Wall Oven, Washer
Exterior
Parking Features Attached Garage, Asphalt
Garage Spaces 2.0
Roof Type Age 8 Years or Less,Asphalt
Building
Lot Description Corner Lot
Story One
Foundation 1352
Sewer City Sewer/Connected
Water City Water/Connected
Level or Stories One
Structure Type Brick/Stone,Vinyl Siding
New Construction false
Schools
School District Waconia
Others
HOA Fee Include Lawn Care,Snow Removal
Restrictions Mandatory Owners Assoc,Other Covenants,Pets - Cats Allowed,Pets - Dogs Allowed,Pets - Weight/Height Limit
Read Less
Want to know what your home might be worth? Contact us for a FREE valuation!

Our team is ready to help you sell your home for the highest possible price ASAP







