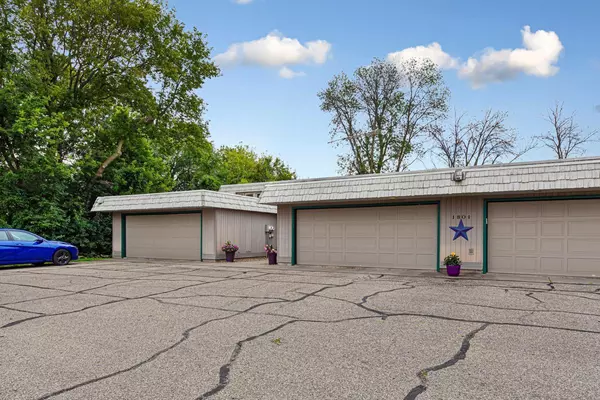$140,000
$149,900
6.6%For more information regarding the value of a property, please contact us for a free consultation.
1801 Western AVE NW #3 Faribault, MN 55021
1 Bed
1 Bath
950 SqFt
Key Details
Sold Price $140,000
Property Type Townhouse
Sub Type Townhouse Quad/4 Corners
Listing Status Sold
Purchase Type For Sale
Square Footage 950 sqft
Price per Sqft $147
Subdivision Country Club Twnhs Add
MLS Listing ID 6773482
Sold Date 10/16/25
Bedrooms 1
Full Baths 1
HOA Fees $175/mo
Year Built 1970
Annual Tax Amount $1,630
Tax Year 2025
Contingent None
Lot Size 0.580 Acres
Acres 0.58
Property Sub-Type Townhouse Quad/4 Corners
Property Description
Experience the best of low maintenance living on the Faribault Country Club Golf Course. This beautifully designed 1-bedroom, 1-bath condo features floor-to-ceiling windows and 2 sliding glass doors that fill the space with natural light and showcase sweeping views of the lush fairways during the summer and a snowy wonderland during winter. The open living and dining area flows effortlessly, creating a bright and inviting space to relax or entertain inside or step outside to your large deck. The spacious bedroom
offers comfort and privacy with a walk-in closet, while the full bath is tastefully appointed. The
kitchen provides plenty of storage and prep space for everyday living. Located just minutes from I-35,
Hwy 60, and Hwy 21, this home offers quick access for commuting, shopping, dining, and recreation.
Perfect as a primary residence, weekend getaway, or investment property, this condo blends country club scenery with unbeatable convenience!
Location
State MN
County Rice
Zoning Residential-Single Family
Rooms
Basement None
Dining Room Living/Dining Room
Interior
Heating Baseboard
Cooling Wall Unit(s)
Fireplace No
Appliance Dishwasher, Dryer, Microwave, Range, Refrigerator, Washer
Exterior
Parking Features Attached Garage, Asphalt, Shared Garage/Stall
Garage Spaces 1.0
Building
Story Split Entry (Bi-Level)
Foundation 950
Sewer City Sewer/Connected
Water City Water/Connected
Level or Stories Split Entry (Bi-Level)
Structure Type Metal Siding
New Construction false
Schools
School District Faribault
Others
HOA Fee Include Lawn Care,Other,Maintenance Grounds,Trash,Snow Removal
Restrictions None
Read Less
Want to know what your home might be worth? Contact us for a FREE valuation!

Our team is ready to help you sell your home for the highest possible price ASAP







