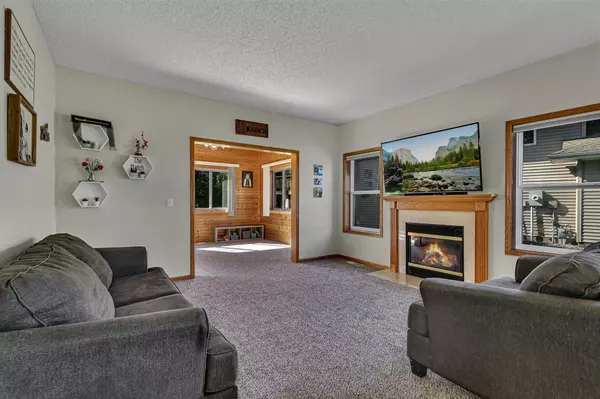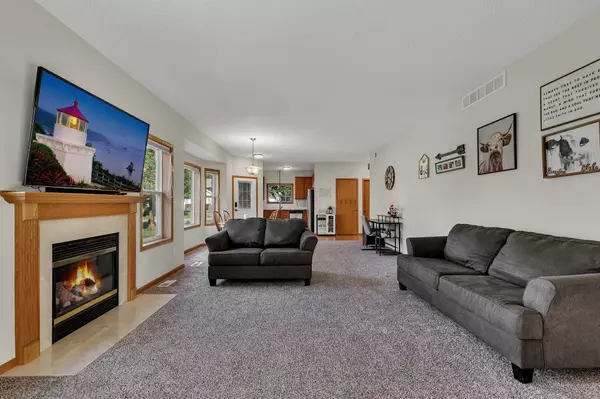$250,000
$259,900
3.8%For more information regarding the value of a property, please contact us for a free consultation.
136 Garner CIR Montrose, MN 55363
2 Beds
2 Baths
1,441 SqFt
Key Details
Sold Price $250,000
Property Type Single Family Home
Sub Type Single Family Residence
Listing Status Sold
Purchase Type For Sale
Square Footage 1,441 sqft
Price per Sqft $173
Subdivision Park View Twnhms
MLS Listing ID 6751301
Sold Date 10/16/25
Bedrooms 2
Full Baths 1
Three Quarter Bath 1
HOA Fees $150/mo
Year Built 2005
Annual Tax Amount $2,772
Tax Year 2024
Contingent None
Lot Size 6,098 Sqft
Acres 0.14
Lot Dimensions 35x102x50x101x35x53
Property Sub-Type Single Family Residence
Property Description
Find easy livin' on Garner Circle! This adorable patio home has the updates you have been looking for, in the maintenance free neighborhood you were hoping for. Located conveniently in Montrose, not far from the Twin Cities, this move in ready home is found in a quiet neighborhood, where the association takes care of your lawn care and snow removal! As you enter the home you are greeted by the wide open floor plan. A spacious kitchen has stainless steel appliance and granite countertops. The main living area has all new carpet! You are going to love the cozy sun room! One of the best features of this home is the spacious primary suite. Here you will find a big closet and spacious en suite bathroom. There is a lot to love about this home and it is clean and ready for new owners. Schedule your showing today!
Location
State MN
County Wright
Zoning Residential-Single Family
Rooms
Basement None
Dining Room Informal Dining Room
Interior
Heating Forced Air
Cooling Central Air
Fireplaces Number 1
Fireplace Yes
Appliance Dishwasher, Dryer, Microwave, Range, Refrigerator, Stainless Steel Appliances
Exterior
Parking Features Attached Garage, Asphalt
Garage Spaces 2.0
Roof Type Age 8 Years or Less,Architectural Shingle,Asphalt
Building
Story One
Foundation 1441
Sewer City Sewer/Connected
Water City Water/Connected
Level or Stories One
Structure Type Brick/Stone,Vinyl Siding
New Construction false
Schools
School District Buffalo-Hanover-Montrose
Others
HOA Fee Include Lawn Care,Snow Removal
Restrictions Architecture Committee,Planned Unit Development (PUD),Pets - Cats Allowed,Pets - Dogs Allowed
Read Less
Want to know what your home might be worth? Contact us for a FREE valuation!

Our team is ready to help you sell your home for the highest possible price ASAP







