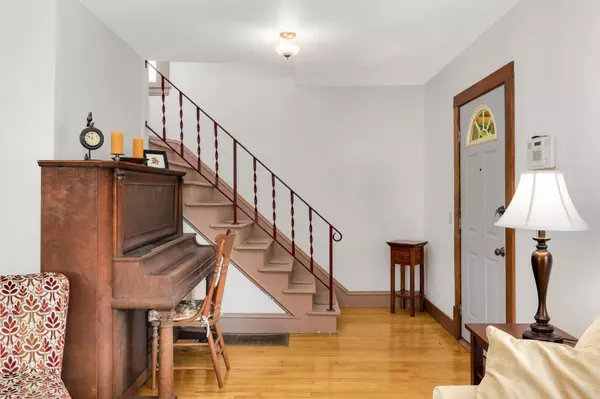$289,900
$289,900
For more information regarding the value of a property, please contact us for a free consultation.
4124 Elliot AVE Minneapolis, MN 55407
2 Beds
1 Bath
897 SqFt
Key Details
Sold Price $289,900
Property Type Single Family Home
Sub Type Single Family Residence
Listing Status Sold
Purchase Type For Sale
Square Footage 897 sqft
Price per Sqft $323
Subdivision Girard Invest Co 07Th Add
MLS Listing ID 6780695
Sold Date 10/15/25
Bedrooms 2
Full Baths 1
Year Built 1912
Annual Tax Amount $3,159
Tax Year 2025
Contingent None
Lot Size 4,791 Sqft
Acres 0.11
Lot Dimensions 121 x 40
Property Sub-Type Single Family Residence
Property Description
Your south Minneapolis cottage awaits! This well-maintained home nestled in the heart of the Bancroft neighborhood combines classic character with thoughtful updates, featuring hardwood floors, vintage woodwork and abundant natural light from newer windows. The cozy kitchen offers period charm with plenty of storage, while upstairs you'll find two spacious bedrooms and a serene full bath with newer tile floor and sink. Recent improvements include a brand-new roof (2024) and siding (2025) on both the house and garage, for curb appeal and peace of mind. Enjoy mornings on the inviting front porch, relax in the large backyard oasis with perennial gardens, and take advantage of the convenient location near lakes, amenities, and local favorites like Seward Co-op, Turtle Bread, Creekside Supper Club, and Heather's. Welcome home!
Location
State MN
County Hennepin
Zoning Residential-Single Family
Rooms
Basement Block, Full, Unfinished
Dining Room Informal Dining Room
Interior
Heating Gravity
Cooling Window Unit(s)
Fireplace No
Appliance Dryer, Gas Water Heater, Microwave, Range, Refrigerator, Washer
Exterior
Parking Features Detached, Driveway - Other Surface, Electric, Garage Door Opener
Garage Spaces 1.0
Fence Chain Link, Partial, Wood
Pool None
Roof Type Age 8 Years or Less
Building
Lot Description Public Transit (w/in 6 blks), Some Trees
Story One and One Half
Foundation 528
Sewer City Sewer/Connected
Water City Water/Connected
Level or Stories One and One Half
Structure Type Vinyl Siding
New Construction false
Schools
School District Minneapolis
Read Less
Want to know what your home might be worth? Contact us for a FREE valuation!

Our team is ready to help you sell your home for the highest possible price ASAP







