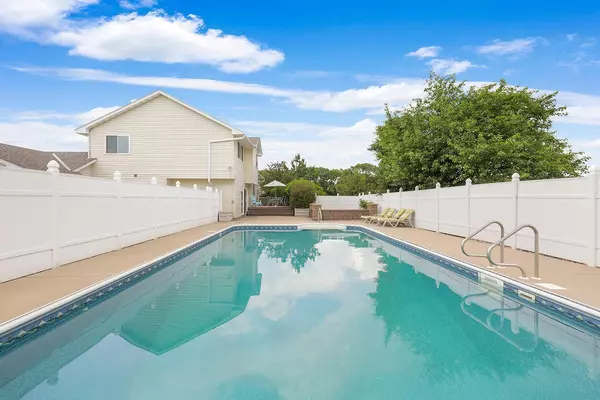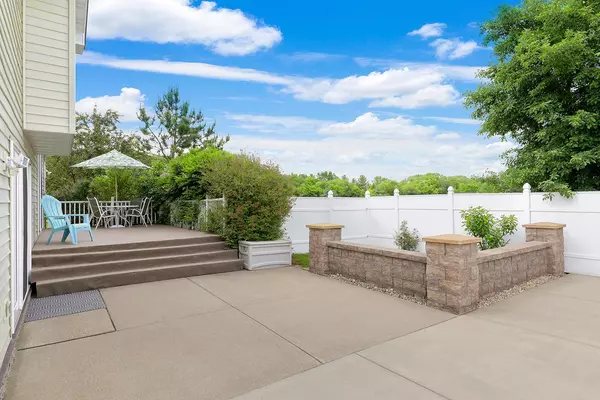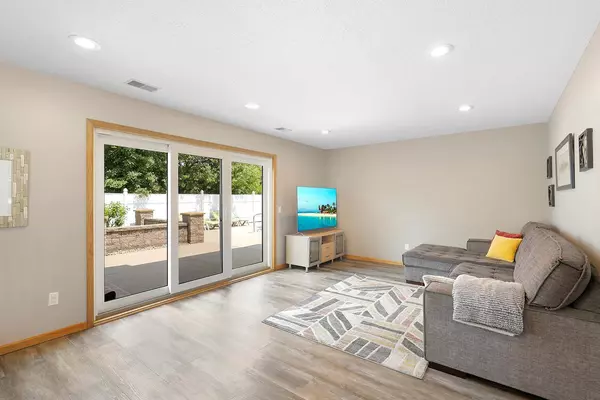$485,000
$475,000
2.1%For more information regarding the value of a property, please contact us for a free consultation.
20736 196th AVE NW Big Lake Twp, MN 55309
4 Beds
3 Baths
2,104 SqFt
Key Details
Sold Price $485,000
Property Type Single Family Home
Sub Type Single Family Residence
Listing Status Sold
Purchase Type For Sale
Square Footage 2,104 sqft
Price per Sqft $230
Subdivision Sunset Estates Second Add
MLS Listing ID 6751708
Sold Date 09/30/25
Bedrooms 4
Full Baths 2
Three Quarter Bath 1
Year Built 1995
Annual Tax Amount $3,628
Tax Year 2025
Contingent None
Lot Size 2.500 Acres
Acres 2.5
Lot Dimensions 393 x 292 x 357 x 290
Property Sub-Type Single Family Residence
Property Description
Welcome to your dream home! Situated on an incredible 2.5-acre lot, this beautifully updated property offers peace, privacy, and plenty of room to spread out, both inside and out. You'll love the outdoor entertainment space featuring a spacious deck and refreshing pool, perfect for summer gatherings or relaxing weekends at home.
Tucked away in a super quiet neighborhood with easy access to Highway 10, this home combines tranquility with convenience. Inside, you'll find modern updates throughout, including brand-new Roof (2023) windows and doors (2022) and a new water heater (2023). The finished basement (2012) provides flexible living space and even includes the potential for a 5th bedroom just add a door and closet.
Whether you're entertaining, working from home, or simply enjoying the peaceful setting, this property checks all the boxes. Don't miss the opportunity to make this stunning home yours!
Location
State MN
County Sherburne
Zoning Residential-Single Family
Rooms
Basement Egress Window(s), Finished, Full, Sump Pump
Dining Room Kitchen/Dining Room
Interior
Heating Forced Air
Cooling Central Air
Fireplace No
Appliance Cooktop, Dishwasher, Dryer, Gas Water Heater, Microwave, Range, Refrigerator, Washer
Exterior
Parking Features Attached Garage, Asphalt, Garage Door Opener
Garage Spaces 3.0
Fence Vinyl
Pool Below Ground, Outdoor Pool
Roof Type Age 8 Years or Less,Asphalt
Building
Lot Description Cleared, Some Trees, Underground Utilities
Story Modified Two Story
Foundation 1040
Sewer Private Sewer, Tank with Drainage Field
Water Well
Level or Stories Modified Two Story
Structure Type Brick/Stone,Vinyl Siding
New Construction false
Schools
School District Monticello
Read Less
Want to know what your home might be worth? Contact us for a FREE valuation!

Our team is ready to help you sell your home for the highest possible price ASAP







