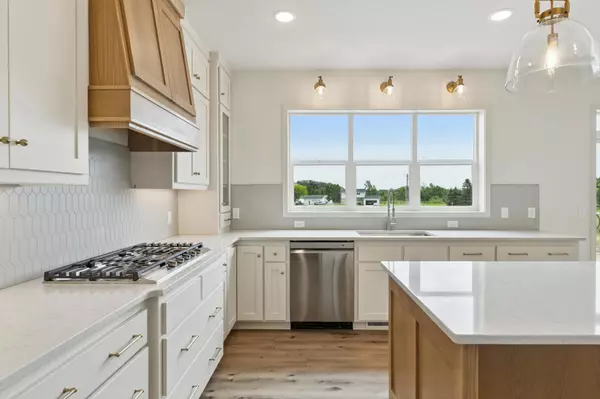$634,000
$644,000
1.6%For more information regarding the value of a property, please contact us for a free consultation.
21959 Edison CT NW East Bethel, MN 55011
4 Beds
3 Baths
2,386 SqFt
Key Details
Sold Price $634,000
Property Type Single Family Home
Sub Type Single Family Residence
Listing Status Sold
Purchase Type For Sale
Square Footage 2,386 sqft
Price per Sqft $265
Subdivision Strandlund Farms
MLS Listing ID 6711069
Sold Date 09/23/25
Bedrooms 4
Full Baths 2
Half Baths 1
Year Built 2025
Tax Year 2025
Contingent None
Lot Size 2.010 Acres
Acres 2.01
Lot Dimensions x
Property Sub-Type Single Family Residence
Property Description
Welcome to our newest two story model in Strandlund Farms! This home sits on 2 acres, next to a cul di sac, so no through traffic. Inside you will find custom cabinetry - including a white oak island and vent hood, LVP flooring throughout the main level, Quartz countertops in the kitchen and oversized pantry, stainless steel appliances, electric fireplace, and accent walls. Upstairs offers a true primary en suite, with a walk through closet with custom shelving, that connects to the upstairs laundry. The lower level is an unfinished, walkout basement - with the option for the builder to finish for you for 40K. There are currently 15 lots left in this development. They are all 2+ acre lots, with options for a two story, rambler, or split entry floor plan with a 6-8 month build time.
Location
State MN
County Anoka
Community Strandlund Farms
Zoning Residential-Single Family
Rooms
Basement Block, Drain Tiled, Sump Basket, Unfinished, Walkout
Dining Room Kitchen/Dining Room, Living/Dining Room
Interior
Heating Forced Air
Cooling Central Air
Fireplaces Number 1
Fireplaces Type Electric, Living Room
Fireplace Yes
Appliance Air-To-Air Exchanger, Dishwasher, Freezer, Gas Water Heater, Microwave, Range, Refrigerator, Stainless Steel Appliances
Exterior
Parking Features Asphalt, Garage Door Opener
Garage Spaces 3.0
Roof Type Age 8 Years or Less,Asphalt
Building
Story Two
Foundation 1084
Sewer Private Sewer
Water Well
Level or Stories Two
Structure Type Engineered Wood,Vinyl Siding
New Construction true
Schools
School District St. Francis
Read Less
Want to know what your home might be worth? Contact us for a FREE valuation!

Our team is ready to help you sell your home for the highest possible price ASAP







