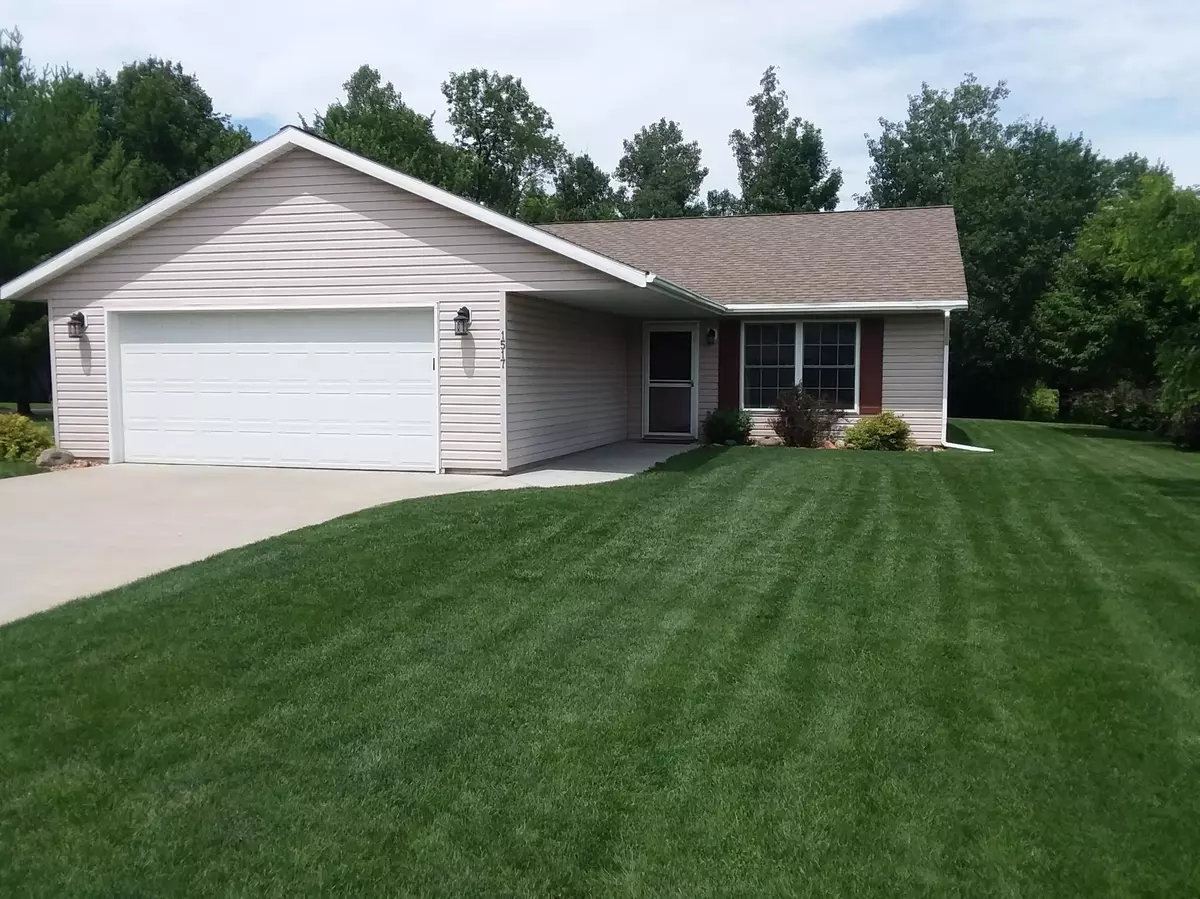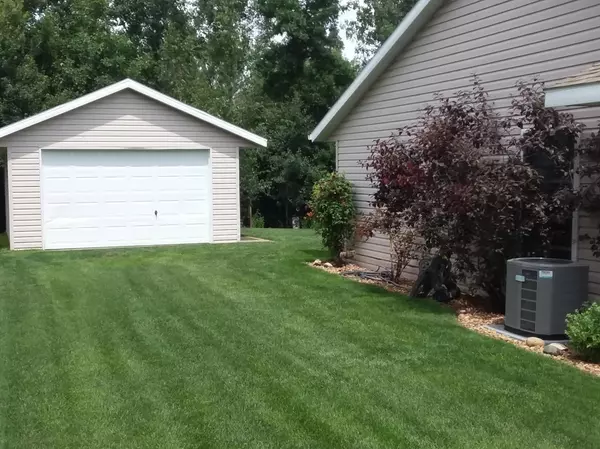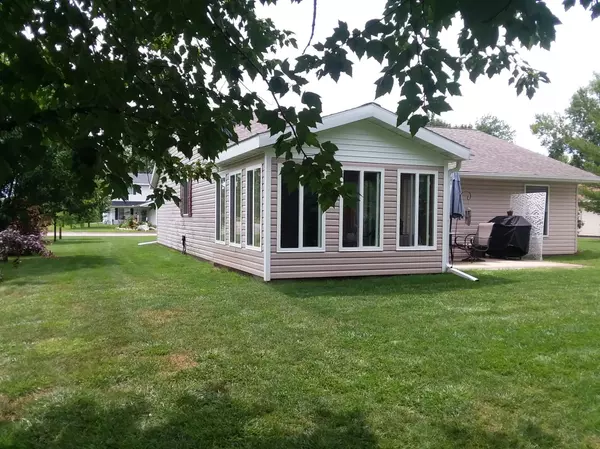$296,000
$294,500
0.5%For more information regarding the value of a property, please contact us for a free consultation.
1517 Dale ST Saint Joseph, MN 56374
3 Beds
2 Baths
1,360 SqFt
Key Details
Sold Price $296,000
Property Type Single Family Home
Sub Type Single Family Residence
Listing Status Sold
Purchase Type For Sale
Square Footage 1,360 sqft
Price per Sqft $217
Subdivision Pond View Ridge Four
MLS Listing ID 6752921
Sold Date 09/15/25
Bedrooms 3
Full Baths 1
Three Quarter Bath 1
Year Built 1997
Annual Tax Amount $2,942
Tax Year 2025
Contingent None
Lot Size 0.310 Acres
Acres 0.31
Lot Dimensions 96x139
Property Sub-Type Single Family Residence
Property Description
Charming One-Level Patio Home in Desirable St. Joe – No HOA!
Welcome to easy living in the heart of St. Joseph! This well-maintained 3 bedroom, 2 bath patio home offers the perfect blend of comfort, convenience, and charm—with no HOA fees. Thoughtfully designed for one-level living, the home features spacious rooms, a bright and open floor plan, and a beautiful sunroom addition completed in 2025 — the perfect spot to relax and unwind year-round.
Enjoy the practicality of a 2-stall attached garage plus an oversized detached 1-stall garage—ideal for storage, hobbies, or extra parking. Nestled in a quiet neighborhood with quick access to both I-94 and St. Cloud, you're just minutes from everything you need. Explore the charm of downtown St. Joe, known for its fantastic restaurants, local breweries, and boutique shopping.
Whether you're downsizing, just starting out, or simply ready for the ease of single-level living, this is a rare opportunity in one of Central Minnesota's most desirable communities. Don't miss it! Because Home is Everything.
Location
State MN
County Stearns
Zoning Residential-Single Family
Rooms
Basement None
Dining Room Informal Dining Room, Kitchen/Dining Room
Interior
Heating Forced Air
Cooling Central Air
Fireplace No
Appliance Dishwasher, Dryer, Electric Water Heater, Microwave, Range, Refrigerator, Stainless Steel Appliances, Washer
Exterior
Parking Features Attached Garage, Detached
Garage Spaces 3.0
Fence None
Roof Type Age Over 8 Years,Asphalt
Building
Lot Description Corner Lot, Many Trees
Story One
Foundation 1360
Sewer City Sewer/Connected
Water City Water/Connected
Level or Stories One
Structure Type Vinyl Siding
New Construction false
Schools
School District St. Cloud
Read Less
Want to know what your home might be worth? Contact us for a FREE valuation!

Our team is ready to help you sell your home for the highest possible price ASAP







