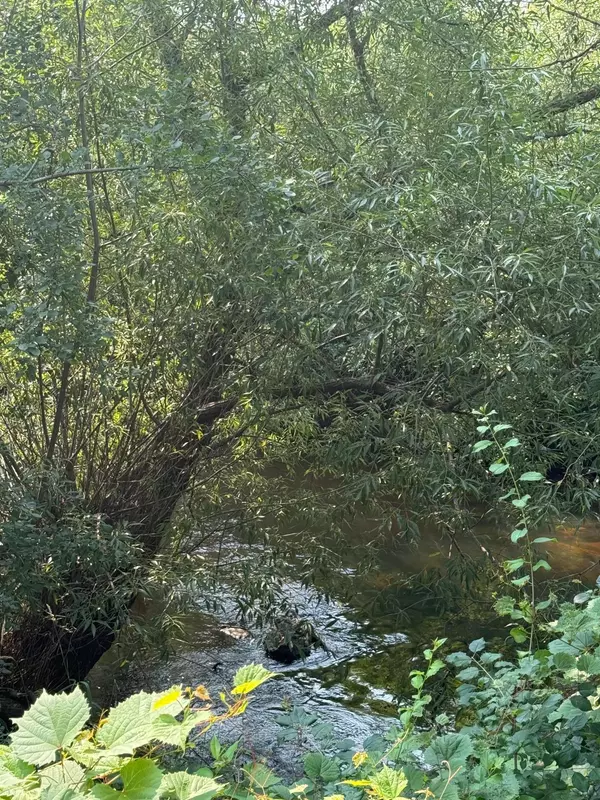$145,000
$139,900
3.6%For more information regarding the value of a property, please contact us for a free consultation.
9391 Cable RD Sobieski, MN 56345
3 Beds
1 Bath
1,273 SqFt
Key Details
Sold Price $145,000
Property Type Single Family Home
Sub Type Single Family Residence
Listing Status Sold
Purchase Type For Sale
Square Footage 1,273 sqft
Price per Sqft $113
Subdivision Swan River Add
MLS Listing ID 6764872
Sold Date 09/12/25
Bedrooms 3
Full Baths 1
Year Built 1946
Annual Tax Amount $915
Tax Year 2025
Contingent None
Lot Size 10,454 Sqft
Acres 0.24
Lot Dimensions 44x183x66x225
Property Sub-Type Single Family Residence
Property Description
Discover this delightful 3-bedroom, 1-bathroom home perfectly positioned on a spacious lot with scenic views of the Swan River. Offering the best of both convenience and small-town charm, this property is ideal for those looking for comfort, character, and functionality. Inside, you'll find a cozy and inviting layout on the main level, while the full unfinished basement provides abundant storage and room to grow. Upstairs, a bonus area offers additional space for a home office, hobby room, or playroom—tailored to your lifestyle. The property features a detached single garage, plus an additional detached garage or workshop equipped with a wood stove—perfect for year-round projects or extra storage. Don't miss your chance to make it your own!
Location
State MN
County Morrison
Zoning Residential-Single Family
Body of Water Swan River
Rooms
Basement Block, Full, Unfinished
Dining Room Breakfast Bar, Separate/Formal Dining Room
Interior
Heating Forced Air
Cooling Central Air
Fireplace No
Appliance Dishwasher, Dryer, Electric Water Heater, Freezer, Range, Refrigerator, Washer
Exterior
Parking Features Detached, Asphalt, Heated Garage, Multiple Garages
Garage Spaces 2.0
Waterfront Description River Front
Roof Type Age Over 8 Years,Asphalt
Building
Lot Description Some Trees
Story One and One Half
Foundation 873
Sewer City Sewer/Connected
Water Sand Point, Well
Level or Stories One and One Half
Structure Type Steel Siding
New Construction false
Schools
School District Little Falls
Read Less
Want to know what your home might be worth? Contact us for a FREE valuation!

Our team is ready to help you sell your home for the highest possible price ASAP







