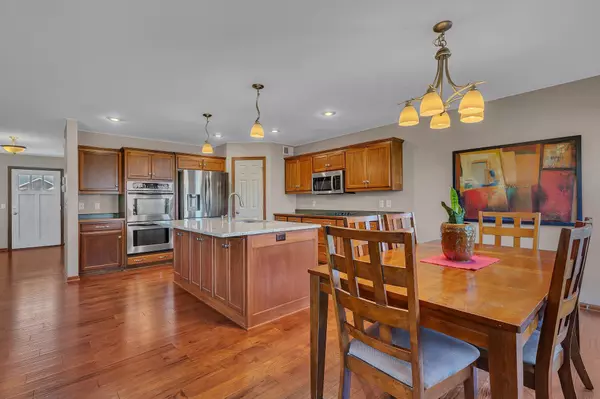$475,000
$499,900
5.0%For more information regarding the value of a property, please contact us for a free consultation.
1721 Boulder DR Sartell, MN 56377
4 Beds
4 Baths
3,455 SqFt
Key Details
Sold Price $475,000
Property Type Single Family Home
Sub Type Single Family Residence
Listing Status Sold
Purchase Type For Sale
Square Footage 3,455 sqft
Price per Sqft $137
Subdivision Stonebrook Estates 2
MLS Listing ID 6672540
Sold Date 09/12/25
Bedrooms 4
Full Baths 2
Half Baths 1
Three Quarter Bath 1
Year Built 2008
Annual Tax Amount $6,462
Tax Year 2024
Contingent None
Lot Size 0.310 Acres
Acres 0.31
Lot Dimensions 102x132x99x140
Property Sub-Type Single Family Residence
Property Description
Welcome to this beautifully designed two-story home, perfectly situated on a large corner lot in the sought-after Stonebrook Estates neighborhood. Step inside and you will be drawn to the expansive great room, where oversized windows flood the space with natural light. The open layout seamlessly connects the living, dining, and kitchen areas, making it ideal for entertaining. This space features updated wood flooring, knockdown ceilings, and a cozy fireplace. The kitchen boasts a granite-topped center island, stainless steel appliances, including double wall ovens and a French door refrigerator, and a walk-in pantry. A private home office is conveniently tucked near the living room, while a mudroom with built-in lockers provides everyday convenience just off the 34x24 triple garage with epoxy flooring. Upstairs, you'll find three bedrooms, including the primary suite with a private bath, dual vanities, a soaking tub, and a separate shower. The secondary bedrooms have been freshly painted, and the upper level laundry room with front-load washer and dryer, plus a utility sink, adds to the home's functionality. The vast bonus room is the perfect flex space, ideal for a playroom, homework area, or even convert to a fourth bedroom. The finished lower level features a spacious family room, with ample space to create an additional bedroom if desired.
Location
State MN
County Stearns
Zoning Residential-Single Family
Rooms
Basement Daylight/Lookout Windows, Finished, Full
Dining Room Eat In Kitchen, Informal Dining Room
Interior
Heating Forced Air
Cooling Central Air
Fireplaces Number 1
Fireplaces Type Gas, Living Room
Fireplace Yes
Appliance Cooktop, Dishwasher, Double Oven, Dryer, Microwave, Range, Refrigerator, Stainless Steel Appliances, Washer, Water Softener Owned
Exterior
Parking Features Attached Garage, Concrete
Garage Spaces 3.0
Roof Type Age 8 Years or Less,Asphalt
Building
Story Two
Foundation 1080
Sewer City Sewer/Connected
Water City Water/Connected
Level or Stories Two
Structure Type Brick/Stone,Vinyl Siding
New Construction false
Schools
School District Sartell-St. Stephens
Read Less
Want to know what your home might be worth? Contact us for a FREE valuation!

Our team is ready to help you sell your home for the highest possible price ASAP







