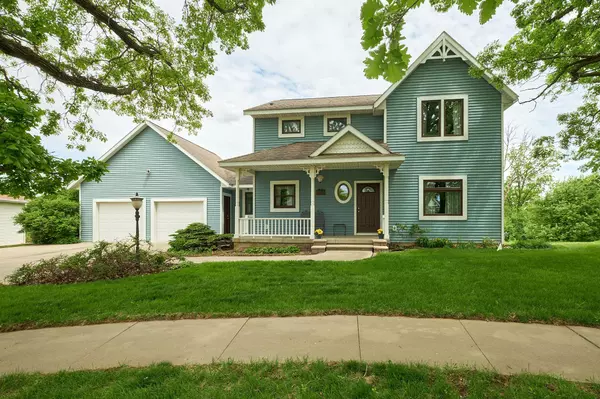$525,000
$525,000
For more information regarding the value of a property, please contact us for a free consultation.
2920 Cassidy DR NE Rochester, MN 55906
4 Beds
3 Baths
3,348 SqFt
Key Details
Sold Price $525,000
Property Type Single Family Home
Sub Type Single Family Residence
Listing Status Sold
Purchase Type For Sale
Square Footage 3,348 sqft
Price per Sqft $156
Subdivision Emerald Hills Sub
MLS Listing ID 6727988
Sold Date 08/25/25
Bedrooms 4
Full Baths 1
Three Quarter Bath 2
Year Built 2001
Annual Tax Amount $6,242
Tax Year 2024
Contingent None
Lot Size 1.240 Acres
Acres 1.24
Lot Dimensions Irreg
Property Sub-Type Single Family Residence
Property Description
This custom-designed 4-bedroom 3-bath home on over an acre of private in-town land offers timeless elegance and modern updates including new flooring, fresh paint, and a new roof. Inside, you'll find hardwood floors, a handcrafted staircase, a spacious kitchen with hickory cabinets and a butler's pantry, sunroom, office, a library, and a walkout lower level plumbed for a 4th bath. The serene outdoor setting features wildflower meadows, wooded trails, and valley views, creating a peaceful retreat just minutes from town amenities.
Location
State MN
County Olmsted
Zoning Residential-Single Family
Rooms
Basement Concrete, Walkout
Dining Room Informal Dining Room, Kitchen/Dining Room
Interior
Heating Forced Air
Cooling Central Air
Fireplaces Number 1
Fireplaces Type Two Sided
Fireplace Yes
Appliance Dishwasher, Disposal, Dryer, Exhaust Fan, Range, Refrigerator, Washer, Water Softener Owned
Exterior
Parking Features Attached Garage, Concrete, Garage Door Opener
Garage Spaces 2.0
Fence None
Pool None
Roof Type Age Over 8 Years,Architectural Shingle
Building
Lot Description Public Transit (w/in 6 blks), Irregular Lot, Many Trees
Story Two
Foundation 1900
Sewer City Sewer/Connected
Water City Water/Connected
Level or Stories Two
Structure Type Steel Siding
New Construction false
Schools
Elementary Schools Jefferson
Middle Schools Kellogg
High Schools Century
School District Rochester
Read Less
Want to know what your home might be worth? Contact us for a FREE valuation!

Our team is ready to help you sell your home for the highest possible price ASAP







