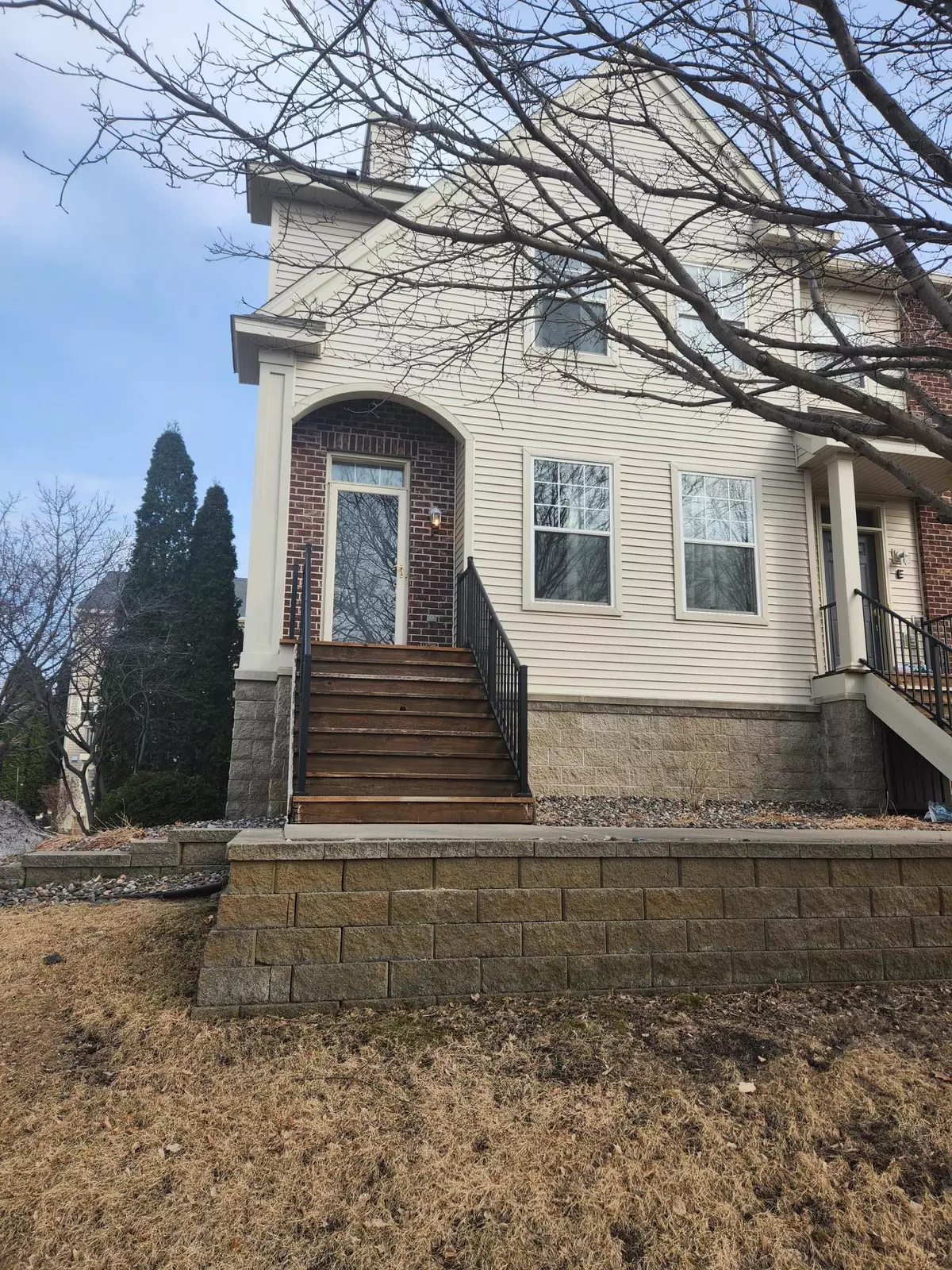$235,000
$249,900
6.0%For more information regarding the value of a property, please contact us for a free consultation.
11330 Davenport CIR NE #F Blaine, MN 55449
2 Beds
3 Baths
1,302 SqFt
Key Details
Sold Price $235,000
Property Type Townhouse
Sub Type Townhouse Side x Side
Listing Status Sold
Purchase Type For Sale
Square Footage 1,302 sqft
Price per Sqft $180
Subdivision Cic 115 Wallington-Berkeley
MLS Listing ID 6739358
Sold Date 08/21/25
Bedrooms 2
Full Baths 1
Half Baths 1
Three Quarter Bath 1
HOA Fees $402/mo
Year Built 2002
Annual Tax Amount $2,494
Tax Year 2024
Contingent None
Lot Size 871 Sqft
Acres 0.02
Lot Dimensions common
Property Sub-Type Townhouse Side x Side
Property Description
End Unit for Sale in highly desirable Club West Community in Blaine. Enjoy all the advantages such as the shared gym, outdoor pool, tennis court, playsets and trails for miles. Close to shopping, restaurants and freeways. Buyers agent to verify all measurements. 2 beds/3 bath w/ oversized 2 car garage. Fresh coat of paint throughout. Shower door on order for primary shower to be installed soon. Selling agent is a relative of the Seller.
Location
State MN
County Anoka
Zoning Residential-Multi-Family
Rooms
Family Room Amusement/Party Room, Club House, Community Room, Exercise Room, Play Area
Basement None
Dining Room Eat In Kitchen
Interior
Heating Forced Air
Cooling Central Air
Fireplace No
Appliance Dishwasher, Disposal, Dryer, Microwave, Range, Refrigerator, Washer, Water Softener Owned
Exterior
Parking Features Asphalt, Garage Door Opener, Tuckunder Garage
Garage Spaces 2.0
Roof Type Age 8 Years or Less
Building
Story Two
Foundation 650
Sewer City Sewer/Connected
Water City Water/Connected
Level or Stories Two
Structure Type Brick/Stone,Vinyl Siding
New Construction false
Schools
School District Anoka-Hennepin
Others
HOA Fee Include Maintenance Structure,Hazard Insurance,Lawn Care,Professional Mgmt,Trash,Sewer,Shared Amenities,Snow Removal
Restrictions Architecture Committee,Mandatory Owners Assoc,Pets - Cats Allowed,Pets - Dogs Allowed,Pets - Number Limit
Read Less
Want to know what your home might be worth? Contact us for a FREE valuation!

Our team is ready to help you sell your home for the highest possible price ASAP







