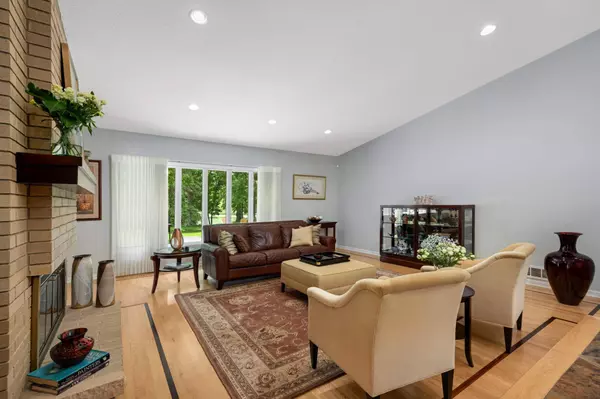$715,000
$725,000
1.4%For more information regarding the value of a property, please contact us for a free consultation.
2367 Apache CT Mendota Heights, MN 55120
3 Beds
3 Baths
2,521 SqFt
Key Details
Sold Price $715,000
Property Type Single Family Home
Sub Type Single Family Residence
Listing Status Sold
Purchase Type For Sale
Square Footage 2,521 sqft
Price per Sqft $283
Subdivision Delaware Crossing
MLS Listing ID 6733349
Sold Date 08/08/25
Bedrooms 3
Full Baths 2
Three Quarter Bath 1
Year Built 1980
Annual Tax Amount $5,854
Tax Year 2025
Contingent None
Lot Size 0.430 Acres
Acres 0.43
Lot Dimensions 104x176x78x204
Property Sub-Type Single Family Residence
Property Description
Immaculate Condition | Quiet Cul-de-Sac | Oversized Lot with Pond Views | Completely updated throughout.
This modern 3BR, 3BA home, plus a lower-level family and sunroom is in truly pristine condition: exceptionally clean, thoughtfully updated, and move-in ready. Set on a beautifully landscaped, park-like 0.43-acre lot with peaceful pond views in a quiet cul-de-sac.
The main level features an open-concept layout with a living room showcasing 11' vaulted ceilings. All three bedrooms are conveniently located on one level. The spacious primary suite offers 9' ceilings, a private balcony, a luxurious suite with heated floors, a separate tub and shower, and a large walk-in closet.
A custom-built sauna adds a perfect personal retreat.
High-end upgrades include Andersen windows, a maintenance-free composite ground-level deck, newer roof and siding (2014), brick-paved driveway, remodeled bathrooms, premium appliances, all new interior doors and trim, a custom cherry kitchen with quartz countertops, designer lighting and plumbing fixtures, stunning built-ins throughout, and much more.
Every detail was done right, no corners cut, no compromises. Truly a 10 out of 10. Make it yours.
Location
State MN
County Dakota
Zoning Residential-Single Family
Body of Water Unnamed Lake
Rooms
Basement Daylight/Lookout Windows, Finished, Full, Sump Pump
Dining Room Eat In Kitchen, Living/Dining Room
Interior
Heating Baseboard, Forced Air
Cooling Central Air
Fireplaces Number 1
Fireplaces Type Brick, Living Room, Wood Burning
Fireplace Yes
Appliance Cooktop, Dishwasher, Disposal, Double Oven, Dryer, Humidifier, Gas Water Heater, Microwave, Refrigerator, Stainless Steel Appliances, Wall Oven, Washer
Exterior
Parking Features Attached Garage, Driveway - Other Surface
Garage Spaces 2.0
Pool None
Waterfront Description Lake Front,Lake View,Pond
Roof Type Age Over 8 Years,Asphalt
Building
Lot Description Irregular Lot, Many Trees
Story Three Level Split
Foundation 2209
Sewer City Sewer/Connected
Water City Water/Connected
Level or Stories Three Level Split
Structure Type Brick/Stone,Fiber Cement,Wood Siding
New Construction false
Schools
School District West St. Paul-Mendota Hts.-Eagan
Read Less
Want to know what your home might be worth? Contact us for a FREE valuation!

Our team is ready to help you sell your home for the highest possible price ASAP







