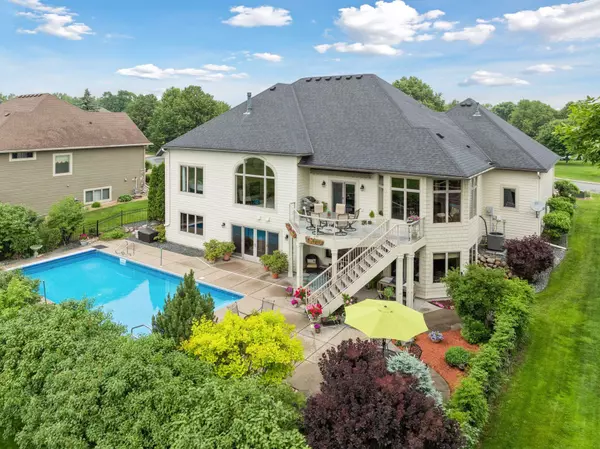$850,000
$800,000
6.3%For more information regarding the value of a property, please contact us for a free consultation.
11565 Palisade CT NE Blaine, MN 55449
4 Beds
4 Baths
4,422 SqFt
Key Details
Sold Price $850,000
Property Type Single Family Home
Sub Type Single Family Residence
Listing Status Sold
Purchase Type For Sale
Square Footage 4,422 sqft
Price per Sqft $192
Subdivision Cic 49 Tpc 7Th Add
MLS Listing ID 6726701
Sold Date 08/01/25
Bedrooms 4
Full Baths 2
Half Baths 1
Three Quarter Bath 1
HOA Fees $27/ann
Year Built 2001
Annual Tax Amount $8,238
Tax Year 2024
Contingent None
Lot Size 0.360 Acres
Acres 0.36
Lot Dimensions 176x95x135x8x38x30x35
Property Sub-Type Single Family Residence
Property Description
Top 10 Reasons You Want This Home!
1.) Golf Course Frontage: Overlooking the 8th hole of the TPC golf course, yearly complimentary tickets to the 3M Open and enjoy world-class golf from the comfort of your own deck!
2.) Private Cul-de-Sac: Association-maintained community with open green space.
3.) Backyard Oasis: A private pool, patio, under deck ceiling system, fully fenced and wired for a future hot tub.
4.) Main-Level Living: All essential rooms (bedrooms, laundry, kitchen, dining, family room) conveniently on one floor.
5.) Exceptional Square Footage: Expansive open main level with a large kitchen, living, and dining area, plus a sunroom.
6.) Luxury Finishes: Built-in cabinets, solid panel doors, a double-sided fireplace, heated bathroom floors and zoned heating system.
7.) Ample Storage: Two basement storage rooms, a walk-in pantry, and large closets.
8.) Premium Garage: An oversized 3+ car garage that's heated and insulated.
9.) Recent Updates: Refrigerator (2025), microwave (2025), AC (2024), furnace (2024) water softener (2023), washer (2023) and dryer (2023).
10.) Deacon's Walk Community: Enjoy neighborhood amenities like trails, green space, ponds, and meticulous maintenance.
Location
State MN
County Anoka
Zoning Residential-Single Family
Rooms
Basement Block, Daylight/Lookout Windows, Egress Window(s), Finished, Full, Storage Space, Sump Basket, Sump Pump, Tile Shower, Walkout
Dining Room Eat In Kitchen, Informal Dining Room
Interior
Heating Forced Air, Radiant Floor
Cooling Central Air
Fireplaces Number 1
Fireplaces Type Two Sided, Gas, Living Room, Primary Bedroom, Stone
Fireplace Yes
Appliance Air-To-Air Exchanger, Chandelier, Cooktop, Dishwasher, Disposal, Double Oven, Dryer, Electric Water Heater, Freezer, Humidifier, Iron Filter, Microwave, Refrigerator, Stainless Steel Appliances, Wall Oven, Washer, Water Softener Owned
Exterior
Parking Features Attached Garage, Concrete, Finished Garage, Garage Door Opener, Heated Garage, Insulated Garage, Storage
Garage Spaces 4.0
Fence Full, Other
Pool Below Ground, Heated, Outdoor Pool
Waterfront Description Pond
View Golf Course
Roof Type Age 8 Years or Less,Asphalt
Building
Lot Description On Golf Course, Many Trees
Story One
Foundation 2456
Sewer City Sewer/Connected
Water City Water/Connected
Level or Stories One
Structure Type Brick/Stone,Fiber Board
New Construction false
Schools
School District Spring Lake Park
Others
HOA Fee Include Shared Amenities
Read Less
Want to know what your home might be worth? Contact us for a FREE valuation!

Our team is ready to help you sell your home for the highest possible price ASAP







