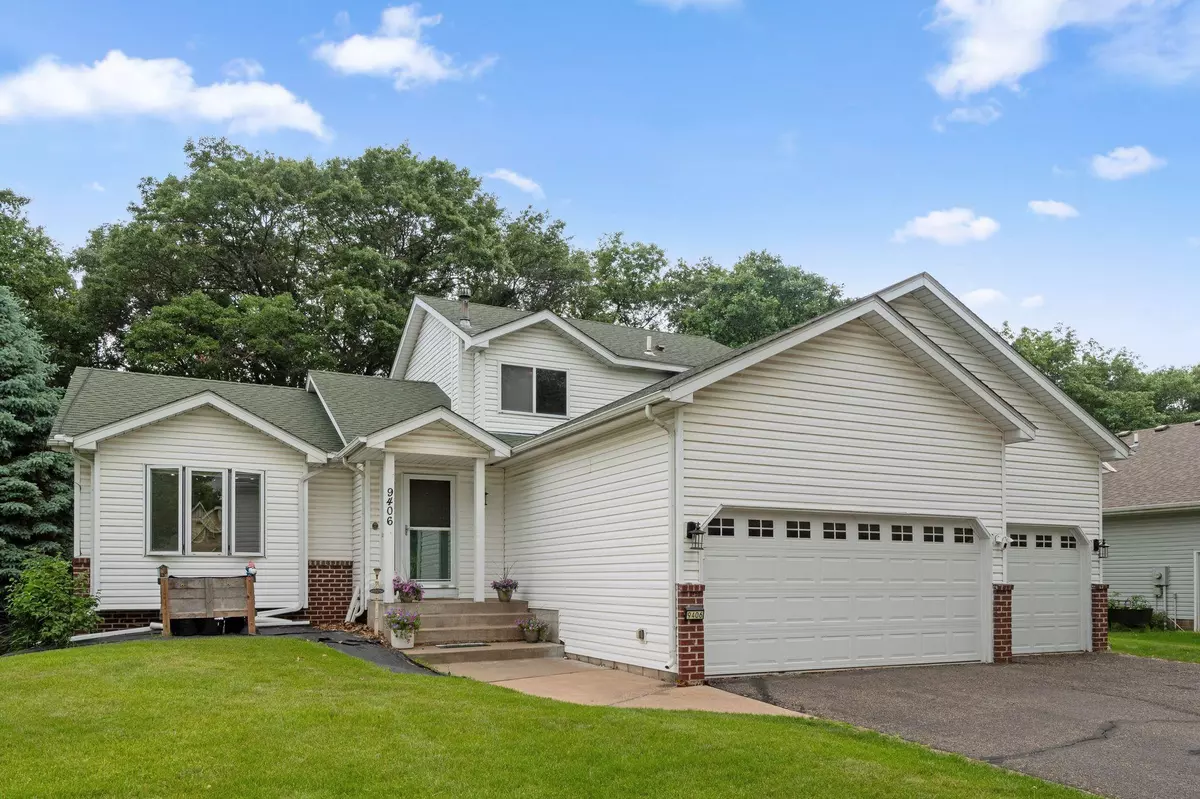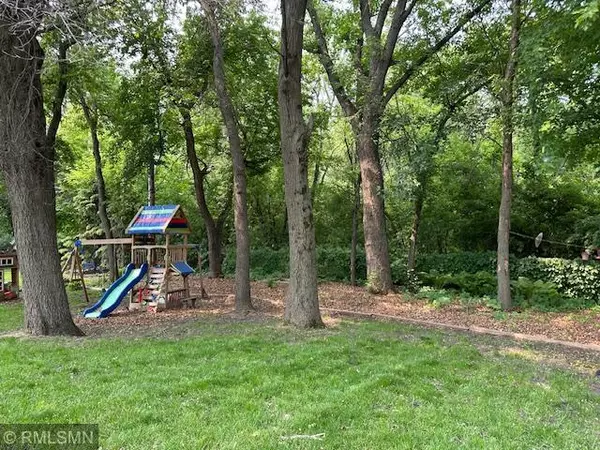$395,000
$409,900
3.6%For more information regarding the value of a property, please contact us for a free consultation.
9406 Harpers CT NE Blaine, MN 55449
3 Beds
3 Baths
1,828 SqFt
Key Details
Sold Price $395,000
Property Type Single Family Home
Sub Type Single Family Residence
Listing Status Sold
Purchase Type For Sale
Square Footage 1,828 sqft
Price per Sqft $216
Subdivision Dennis Liberko 1St Add
MLS Listing ID 6730835
Sold Date 07/18/25
Bedrooms 3
Full Baths 2
Three Quarter Bath 1
Year Built 1998
Annual Tax Amount $4,346
Tax Year 2025
Contingent None
Lot Size 0.310 Acres
Acres 0.31
Lot Dimensions E80x167x80x166
Property Sub-Type Single Family Residence
Property Description
Well-maintained, 3 bedroom, 3 bath modified two-story on a quiet cul-de-sac. Prime location near shopping, restaurants, National Sports Center, schools, commuting highways and more. The main floor has an open plan kitchen, dining, and living room, with vaulted ceilings and hardwood floors, great for entertaining. Walk in from the garage to a large main floor laundry and mud room. The main floor also has a 3/4 bath and bedroom. Upstairs has a primary bedroom with walk-in closet, private bath with jetted tub and separate shower, along with a 2nd bedroom and full bath. Enjoy the fenced, wooded backyard from the large patio. The partial unfinished basement has an egress window for a future 4th bedroom and an additional living space for about 500 more finished sq ft making this home a great opportunity to customize your own space while gaining equity.
Location
State MN
County Anoka
Zoning Residential-Single Family
Rooms
Basement Block, Egress Window(s), Partial, Sump Pump, Unfinished
Dining Room Kitchen/Dining Room
Interior
Heating Forced Air
Cooling Central Air
Fireplace No
Appliance Dishwasher, Dryer, Microwave, Range, Refrigerator, Washer
Exterior
Parking Features Attached Garage
Garage Spaces 3.0
Fence Chain Link
Roof Type Age Over 8 Years,Asphalt,Pitched
Building
Story Modified Two Story
Foundation 1204
Sewer City Sewer/Connected
Water City Water/Connected
Level or Stories Modified Two Story
Structure Type Vinyl Siding
New Construction false
Schools
School District Spring Lake Park
Read Less
Want to know what your home might be worth? Contact us for a FREE valuation!

Our team is ready to help you sell your home for the highest possible price ASAP







