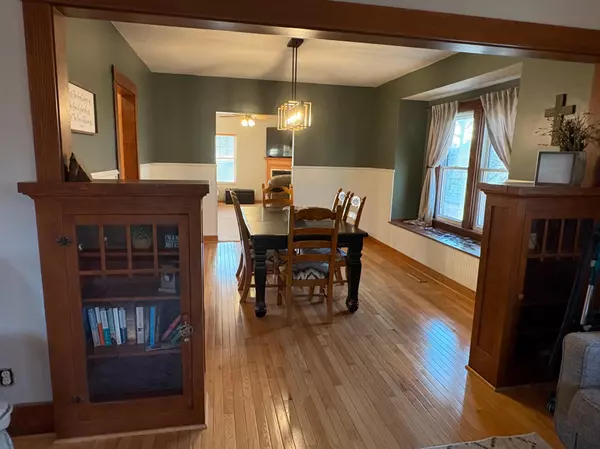$207,500
$225,900
8.1%For more information regarding the value of a property, please contact us for a free consultation.
605 15th ST S Benson, MN 56215
3 Beds
3 Baths
1,848 SqFt
Key Details
Sold Price $207,500
Property Type Single Family Home
Sub Type Single Family Residence
Listing Status Sold
Purchase Type For Sale
Square Footage 1,848 sqft
Price per Sqft $112
MLS Listing ID 6683728
Sold Date 06/13/25
Bedrooms 3
Full Baths 1
Half Baths 1
Three Quarter Bath 1
Year Built 1920
Annual Tax Amount $1,968
Tax Year 2024
Contingent None
Lot Size 7,405 Sqft
Acres 0.17
Lot Dimensions 50 x 150
Property Sub-Type Single Family Residence
Property Description
3 Floors of living space- move in ready!
This spacious home is waiting for you, 3-4 bedrooms depending on what you use the basement space for, 3 bathrooms, one located on each level. Beautiful hardwood floors throughout the home with all walls painting within the last few years in neutral colors that enhance the natural light that floods in the windows. This home has been well maintained and cared for over the years, you will feel that sense of comfort the moment you walk through the door. In addition to the comforts of the inside you will appreciate the deck on both the front and rear of the house as well as the Large two stall detached garage. Come take a look for yourself. This will not last long on the market.
Location
State MN
County Swift
Zoning Residential-Single Family
Rooms
Basement Block, Drainage System, Egress Window(s), Full, Partially Finished, Storage Space, Sump Basket, Sump Pump
Dining Room Separate/Formal Dining Room
Interior
Heating Forced Air
Cooling Central Air
Fireplaces Number 1
Fireplaces Type Family Room, Gas
Fireplace Yes
Appliance Dishwasher, Dryer, Freezer, Gas Water Heater, Water Filtration System, Microwave, Range, Refrigerator, Washer, Water Softener Owned
Exterior
Parking Features Detached, Concrete, Guest Parking
Garage Spaces 2.0
Fence Privacy, Wood
Roof Type Age Over 8 Years,Asphalt
Building
Lot Description Many Trees
Story Two
Foundation 782
Sewer City Sewer/Connected
Water City Water/Connected
Level or Stories Two
Structure Type Steel Siding
New Construction false
Schools
School District Benson
Read Less
Want to know what your home might be worth? Contact us for a FREE valuation!

Our team is ready to help you sell your home for the highest possible price ASAP







