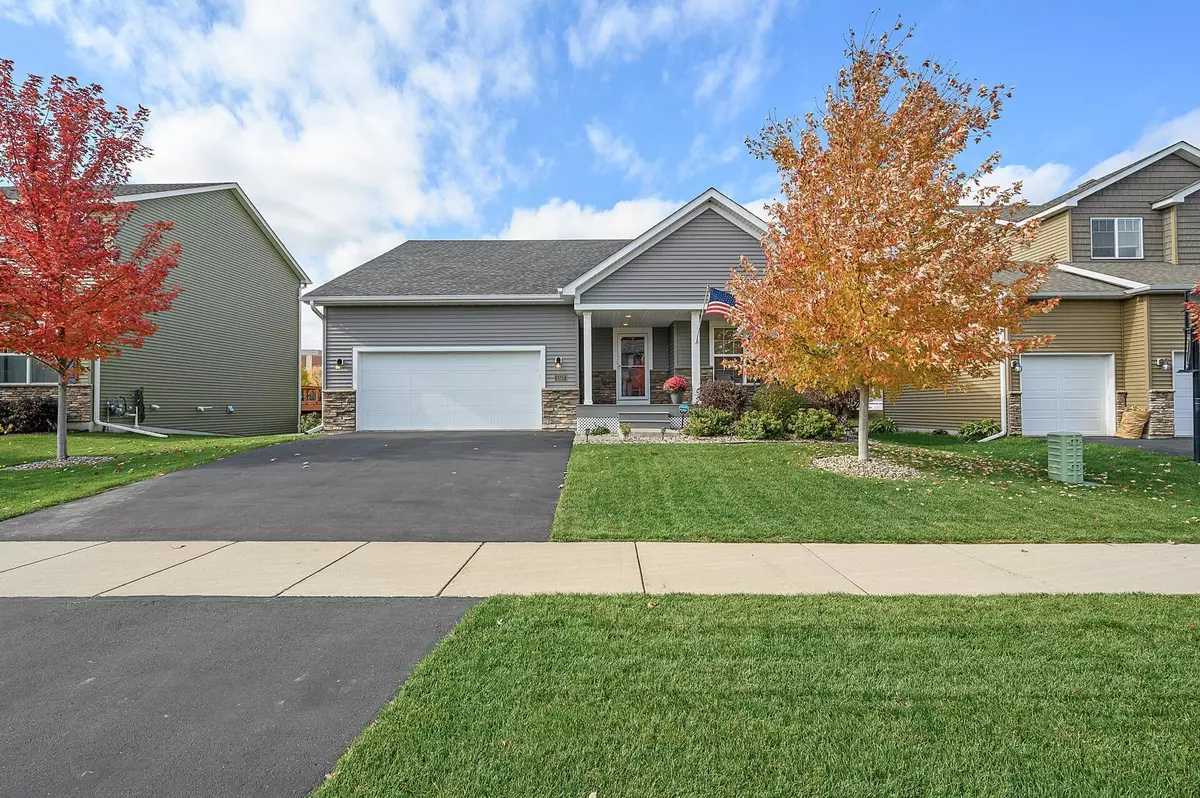$525,000
$525,000
For more information regarding the value of a property, please contact us for a free consultation.
5517 Wisconsin AVE N New Hope, MN 55428
3 Beds
3 Baths
2,542 SqFt
Key Details
Sold Price $525,000
Property Type Single Family Home
Sub Type Single Family Residence
Listing Status Sold
Purchase Type For Sale
Square Footage 2,542 sqft
Price per Sqft $206
Subdivision Parkview
MLS Listing ID 6673887
Sold Date 05/02/25
Bedrooms 3
Full Baths 1
Half Baths 1
Three Quarter Bath 1
Year Built 2017
Annual Tax Amount $7,196
Tax Year 2025
Contingent None
Lot Size 8,276 Sqft
Acres 0.19
Lot Dimensions E 65x129
Property Sub-Type Single Family Residence
Property Description
This must-see, like-new home is filled with designer details and upgrades galore. From the front porch to the spacious foyer, everything says "Welcome Home!" Enjoy main level living, with the bonus of having a finished lower level, perfect for family or guests. The bright and airy interior features white cabinets, trim and five-panel doors, creating a modern yet timeless aesthetic. The kitchen is a chef's dream with center island, granite countertops, stainless steel appliances, and tile backsplash. The living room is spacious and light filled, with tall ceilings and a stunning stone-surround gas fireplace. Enjoy the primary bedroom sanctuary with an ensuite bathroom that includes
a separate soaking tub and shower, plus double sink vanity. The lower level has been finished to include a third bedroom, 3/4 bathroom, and huge family room. Huge storage room in the lower level. Step outside and enjoy a maintenance-free deck, fully fenced back yard and landscaping including beautiful rose bushes and native MN plants. You don't want to miss this one!
Location
State MN
County Hennepin
Zoning Residential-Single Family
Rooms
Basement Daylight/Lookout Windows, Finished, Full, Concrete, Storage Space, Sump Pump
Dining Room Breakfast Bar, Kitchen/Dining Room
Interior
Heating Forced Air
Cooling Central Air
Fireplaces Number 1
Fireplaces Type Gas, Living Room, Stone
Fireplace Yes
Appliance Air-To-Air Exchanger, Disposal, Dryer, Gas Water Heater, Microwave, Range, Refrigerator, Stainless Steel Appliances, Washer
Exterior
Parking Features Attached Garage, Asphalt, Garage Door Opener
Garage Spaces 2.0
Fence Full, Vinyl
Pool None
Roof Type Age 8 Years or Less,Asphalt
Building
Lot Description Some Trees
Story One
Foundation 1488
Sewer City Sewer/Connected
Water City Water/Connected
Level or Stories One
Structure Type Brick/Stone,Vinyl Siding
New Construction false
Schools
School District Robbinsdale
Read Less
Want to know what your home might be worth? Contact us for a FREE valuation!

Our team is ready to help you sell your home for the highest possible price ASAP






