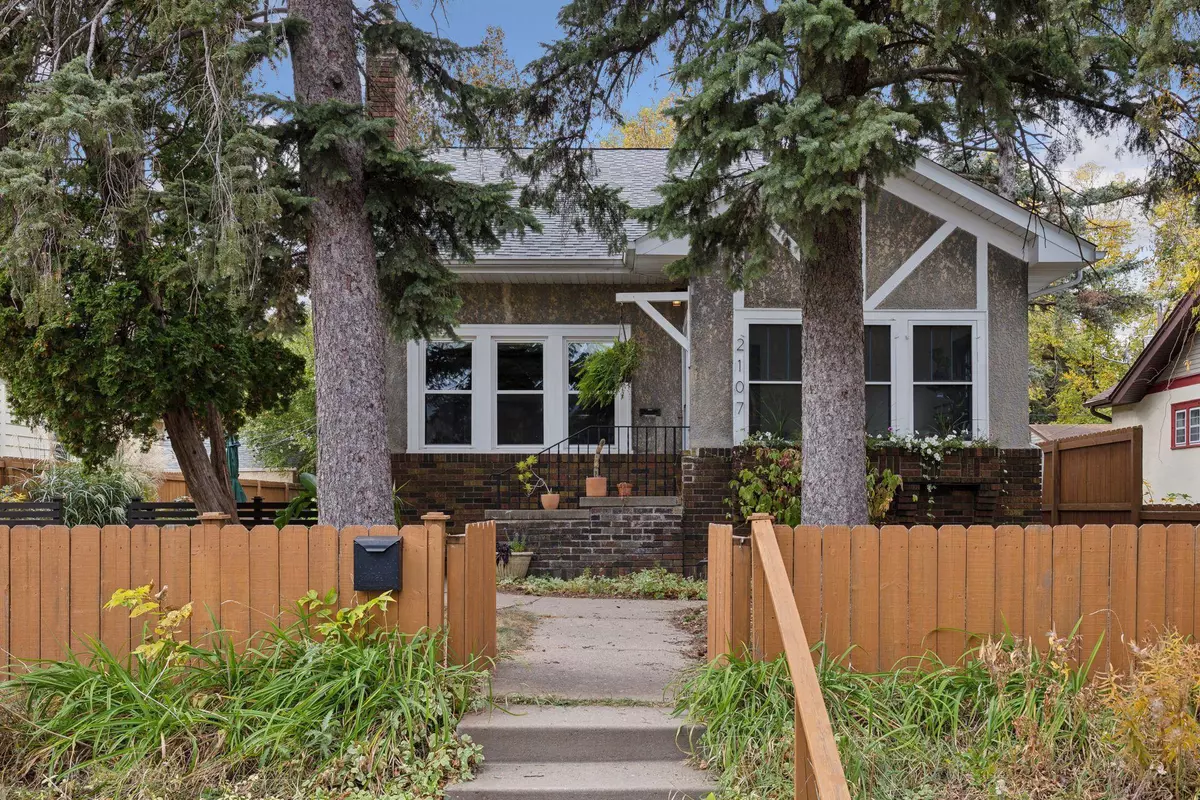$342,000
$289,000
18.3%For more information regarding the value of a property, please contact us for a free consultation.
2107 Vincent AVE N Minneapolis, MN 55411
3 Beds
2 Baths
1,741 SqFt
Key Details
Sold Price $342,000
Property Type Single Family Home
Sub Type Single Family Residence
Listing Status Sold
Purchase Type For Sale
Square Footage 1,741 sqft
Price per Sqft $196
Subdivision Ewald Heights
MLS Listing ID 6615785
Sold Date 12/02/24
Bedrooms 3
Full Baths 1
Three Quarter Bath 1
Year Built 1928
Annual Tax Amount $2,937
Tax Year 2024
Contingent None
Lot Size 6,098 Sqft
Acres 0.14
Lot Dimensions 50 x 124
Property Sub-Type Single Family Residence
Property Description
Fantastic 1.5 story brick and stucco bungalow in a great neighborhood, just steps from Theodore Wirth Parkway! Fully updated, this urban oasis is filled with original architectural details and features generous room sizes, a classic floor plan with two main floor bedrooms, vintage kitchen with birch cabinetry, and a recently completed upper level primary suite with a gorgeous 3/4 en suite bathroom and sitting area. Note the numerous built-ins, natural woodwork, hardwood floors, dining room buffet, wood-burning fireplace, newer windows, a generous front porch, a native pollinator garden in the front...and so much more. Fully fenced front and back yards offer privacy and additional outdoor living and entertaining spaces...and the chicken coop is included! 2-car detached garage is currently used for recreational equipment, etc; the original garage doors are functional, though modern doors would offer easier access for parking. New furnace. Great storage. **INTERIOR PHOTOS COMING ON TUESDAY 10/15/24**
Location
State MN
County Hennepin
Zoning Residential-Single Family
Rooms
Basement Full
Dining Room Separate/Formal Dining Room
Interior
Heating Forced Air
Cooling Central Air
Fireplaces Number 1
Fireplaces Type Wood Burning
Fireplace Yes
Appliance Dishwasher, Dryer, Range, Refrigerator, Washer
Exterior
Parking Features Detached
Garage Spaces 2.0
Fence Full, Wood
Roof Type Age Over 8 Years,Asphalt,Pitched
Building
Lot Description Tree Coverage - Medium
Story One and One Half
Foundation 1166
Sewer City Sewer/Connected
Water City Water/Connected
Level or Stories One and One Half
Structure Type Brick/Stone,Stucco
New Construction false
Schools
School District Minneapolis
Read Less
Want to know what your home might be worth? Contact us for a FREE valuation!

Our team is ready to help you sell your home for the highest possible price ASAP







