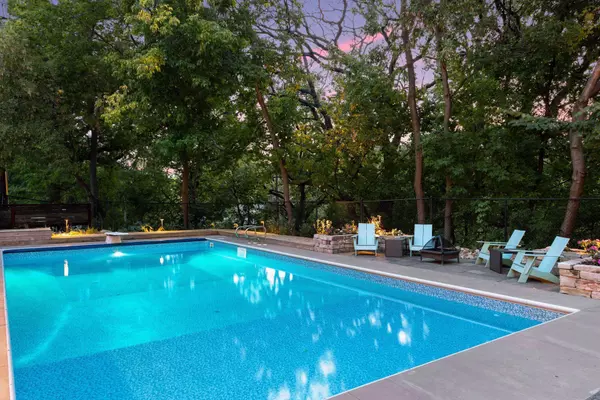$1,200,000
$1,195,000
0.4%For more information regarding the value of a property, please contact us for a free consultation.
1878 Colvin AVE Saint Paul, MN 55116
4 Beds
3 Baths
3,687 SqFt
Key Details
Sold Price $1,200,000
Property Type Single Family Home
Sub Type Single Family Residence
Listing Status Sold
Purchase Type For Sale
Square Footage 3,687 sqft
Price per Sqft $325
Subdivision Edgcumbe Heights
MLS Listing ID 6411769
Sold Date 04/19/24
Bedrooms 4
Full Baths 1
Half Baths 1
Three Quarter Bath 1
Year Built 1952
Annual Tax Amount $12,336
Tax Year 2023
Contingent None
Lot Size 0.730 Acres
Acres 0.73
Lot Dimensions Irregular
Property Sub-Type Single Family Residence
Property Description
Step into the past while enjoying the conveniences of the present in this remarkable Mid-Century Modern gem nestled on a sprawling 3/4-acre lot. This home is a true testament to preservation and innovation. Original character exudes from every corner, showcasing the essence of the mid-20th century aesthetic. Yet, beneath the vintage charm lie thoughtful updates that seamlessly blend the best of both worlds. The centerpiece of the main level is the updated expansive kitchen, complete with a breakfast nook, distinctive cabinetry that adds a touch of uniqueness, and abundant storage. Adjacent to the kitchen, the family room provides a cozy spot for relaxation while the 3-season porch with louvered windows allows you to savor the beauty of backyard year-round. Incredible outdoor oasis featuring large patio, a sport court, hot tub and a full-size 20 x 40 saltwater swimming pool. A quick drive to MSP airport and both downtowns.
Location
State MN
County Ramsey
Zoning Residential-Single Family
Rooms
Basement Drain Tiled, Egress Window(s), Finished, Full, Walkout
Dining Room Breakfast Bar, Breakfast Area, Separate/Formal Dining Room
Interior
Heating Forced Air
Cooling Central Air
Fireplaces Number 2
Fireplaces Type Amusement Room, Family Room, Gas, Wood Burning
Fireplace Yes
Appliance Dishwasher, Disposal, Dryer, Microwave, Range, Refrigerator, Stainless Steel Appliances, Washer
Exterior
Parking Features Attached Garage, Concrete, Garage Door Opener
Garage Spaces 2.0
Fence Chain Link, Full
Pool Below Ground, Heated
Roof Type Age 8 Years or Less,Architectural Shingle,Asphalt
Building
Lot Description Public Transit (w/in 6 blks), Irregular Lot, Many Trees
Story One
Foundation 2169
Sewer City Sewer/Connected
Water City Water/Connected
Level or Stories One
Structure Type Brick/Stone
New Construction false
Schools
School District St. Paul
Read Less
Want to know what your home might be worth? Contact us for a FREE valuation!

Our team is ready to help you sell your home for the highest possible price ASAP







