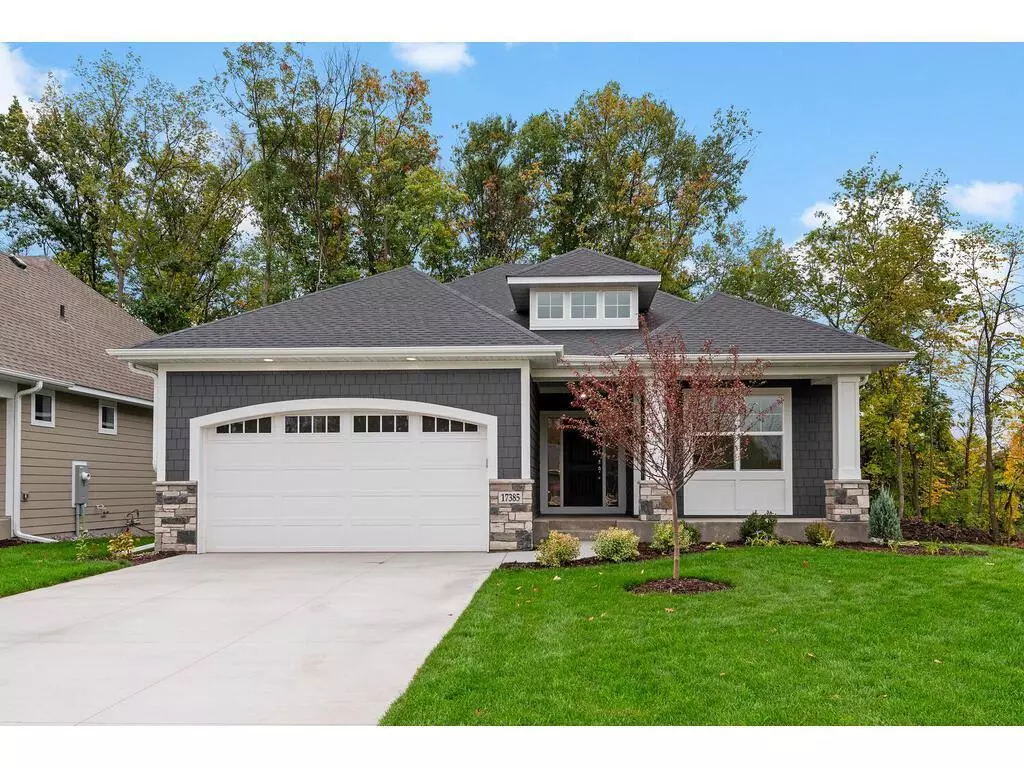$879,900
$879,900
For more information regarding the value of a property, please contact us for a free consultation.
17385 47th AVE N Plymouth, MN 55446
4 Beds
3 Baths
3,064 SqFt
Key Details
Sold Price $879,900
Property Type Single Family Home
Sub Type Single Family Residence
Listing Status Sold
Purchase Type For Sale
Square Footage 3,064 sqft
Price per Sqft $287
Subdivision Timbers Edge
MLS Listing ID 6491653
Sold Date 03/21/24
Bedrooms 4
Full Baths 2
Three Quarter Bath 1
HOA Fees $150/mo
Year Built 2023
Annual Tax Amount $625
Tax Year 2022
Contingent None
Lot Size 7,405 Sqft
Acres 0.17
Lot Dimensions N52x135x61x135
Property Sub-Type Single Family Residence
Property Description
Our "Cedar" floor plan on a gorgeous wooded lot in exclusive villa development. Everything you need all on the main level. High end amenities such as real hardwood flooring on much of the main level, vaulted ceilings, & beautiful trim details. Owners retreat with vaulted ceiling, private views, large WI closet, & heated bathroom flooring. Finished lower level family room with stone fireplace, Game area, 2 additional bedrooms along with an exercise room/flex room with epoxy flooring. Other models to choose from.
Location
State MN
County Hennepin
Community Villas At Timbers Edge
Zoning Residential-Single Family
Rooms
Basement Daylight/Lookout Windows, Drain Tiled, 8 ft+ Pour, Finished
Dining Room Breakfast Area, Eat In Kitchen, Informal Dining Room, Kitchen/Dining Room
Interior
Heating Forced Air, Humidifier, Radiant Floor
Cooling Central Air
Fireplaces Number 2
Fireplaces Type Family Room, Gas, Living Room
Fireplace No
Appliance Cooktop, Dishwasher, Disposal, Dryer, Exhaust Fan, Humidifier, Microwave, Refrigerator, Stainless Steel Appliances, Washer
Exterior
Parking Features Attached Garage, Concrete, Floor Drain, Garage Door Opener, Insulated Garage, Tandem
Garage Spaces 3.0
Roof Type Age 8 Years or Less,Pitched
Building
Lot Description Sod Included in Price, Many Trees
Story One
Foundation 1699
Sewer City Sewer/Connected
Water City Water/Connected
Level or Stories One
Structure Type Brick/Stone,Fiber Cement
New Construction true
Schools
School District Wayzata
Others
HOA Fee Include Lawn Care,Trash,Snow Removal
Restrictions Builder Restriction,Mandatory Owners Assoc,Pets - Cats Allowed,Pets - Dogs Allowed
Read Less
Want to know what your home might be worth? Contact us for a FREE valuation!

Our team is ready to help you sell your home for the highest possible price ASAP







