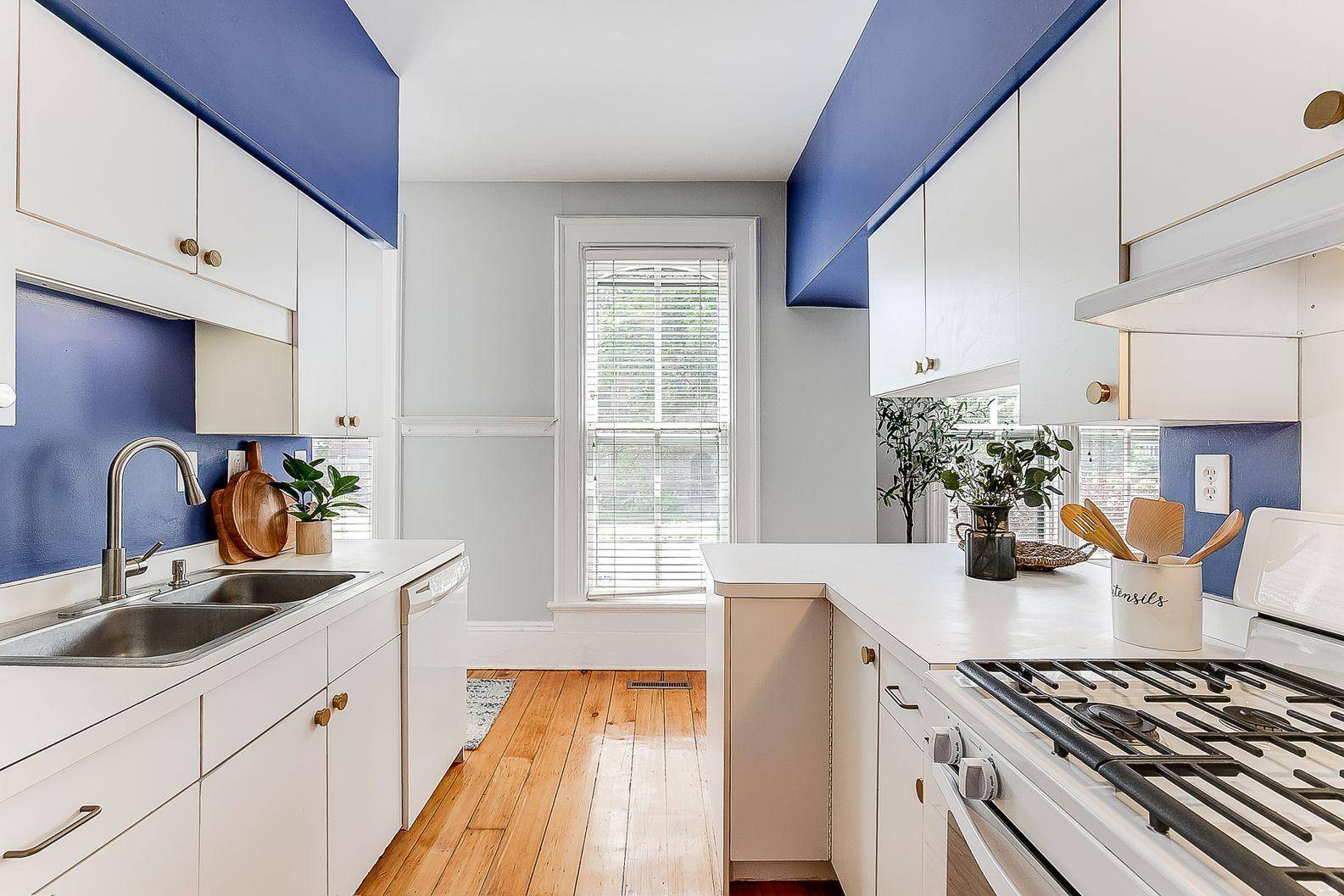$287,000
$299,900
4.3%For more information regarding the value of a property, please contact us for a free consultation.
2327 Pillsbury AVE S Minneapolis, MN 55404
4 Beds
2 Baths
1,596 SqFt
Key Details
Sold Price $287,000
Property Type Condo
Sub Type Low Rise
Listing Status Sold
Purchase Type For Sale
Square Footage 1,596 sqft
Price per Sqft $179
Subdivision Condo 0670 Cupola House Condo
MLS Listing ID 6443809
Sold Date 11/09/23
Bedrooms 4
Full Baths 1
Half Baths 1
HOA Fees $360/mo
Year Built 1992
Annual Tax Amount $3,715
Tax Year 2023
Contingent None
Lot Size 0.340 Acres
Acres 0.34
Lot Dimensions 80x165
Property Sub-Type Low Rise
Property Description
***Unique opportunity to own a condo that has a private entrance and lives like a townhome in the "Cupola" House.***
The "Cupola" house is on the national register of historic places. Large windows offer plenty of natural light and views of the gorgeous homes on this street. You will appreciate the architectural details of this Italian Villa inspired building.
This pet-friendly spacious condo features 4 bedrooms, 2 bathrooms, private in-unit laundry, 1 car detached garage and one additional off- street parking place. Build equity by finishing the huge lower level (only access to the lower level is from this main floor condo)- the foundation is from 1991 when the Cupola house was moved to this location. The furnace and AC were replaced End of 2022. New roof Sept 2023 no special assessment.
The fantastic walkability and proximity to Eat Street, Uptown restaurants, Museums and Downtown cannot be beat.
***This home is a must see!***
Location
State MN
County Hennepin
Zoning Residential-Single Family
Rooms
Basement Block, Full, Unfinished
Dining Room Eat In Kitchen, Separate/Formal Dining Room
Interior
Heating Forced Air
Cooling Central Air
Fireplace No
Appliance Dryer, Exhaust Fan, Freezer, Gas Water Heater, Range, Refrigerator, Washer
Exterior
Parking Features Assigned, Detached, Asphalt, Garage Door Opener, No Int Access to Dwelling, Shared Garage/Stall
Garage Spaces 1.0
Fence None
Roof Type Age Over 8 Years
Building
Lot Description Public Transit (w/in 6 blks), Corner Lot, Some Trees
Story One
Foundation 1596
Sewer City Sewer/Connected
Water City Water/Connected
Level or Stories One
Structure Type Wood Siding
New Construction false
Schools
School District Minneapolis
Others
HOA Fee Include Maintenance Structure,Lawn Care,Maintenance Grounds
Restrictions Mandatory Owners Assoc,Pets - Cats Allowed,Pets - Dogs Allowed
Read Less
Want to know what your home might be worth? Contact us for a FREE valuation!

Our team is ready to help you sell your home for the highest possible price ASAP






