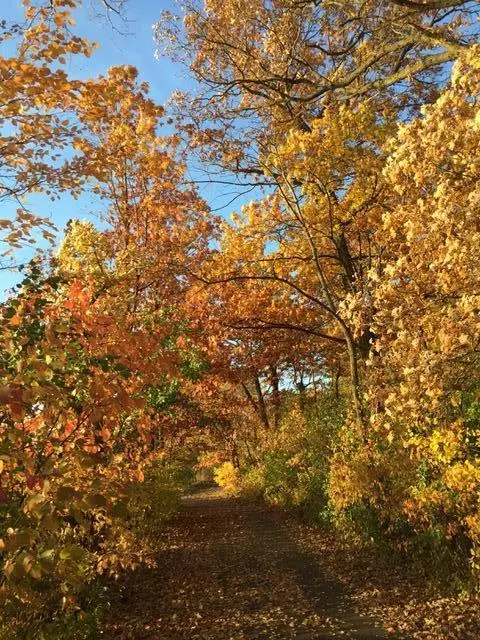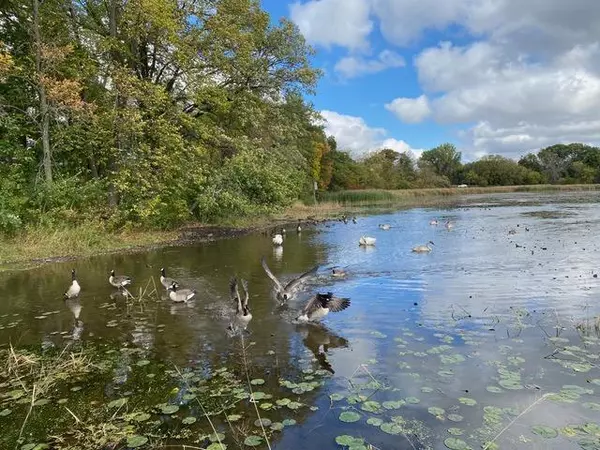$712,500
$725,000
1.7%For more information regarding the value of a property, please contact us for a free consultation.
14354 56th AVE N Plymouth, MN 55446
3 Beds
3 Baths
3,541 SqFt
Key Details
Sold Price $712,500
Property Type Townhouse
Sub Type Townhouse Side x Side
Listing Status Sold
Purchase Type For Sale
Square Footage 3,541 sqft
Price per Sqft $201
Subdivision Glacier Vista
MLS Listing ID 6405489
Sold Date 09/26/23
Bedrooms 3
Full Baths 1
Half Baths 1
Three Quarter Bath 1
HOA Fees $465/mo
Year Built 2005
Annual Tax Amount $7,641
Tax Year 2023
Contingent None
Lot Size 6,098 Sqft
Acres 0.14
Lot Dimensions 52x113x50x124
Property Sub-Type Townhouse Side x Side
Property Description
Stunning walkout end unit rambler townhome on oversized corner lot shows like a model. Loaded with upgrades throughout and move-in ready. Special features include:
Custom cherry cabinets, millwork, flooring and built-ins.
Walkout lower level with 10' ceilings and in-floor heat.
Beautiful 4 season sunroom.
Luxury owners' suite.
Chef's dream kitchen with gas cooktop, double wall ovens and Cambria countertops.
Mirrored exercise/fitness room.
Private main floor den with French doors and full wall of custom cherry bookcases.
Two gas fireplaces.
Corner lot with 16 mature trees and views of Pomerleau Lake.
New lower level paver patio.
Stamped concrete driveway and oversized 3 1/2 car garage.
Expansive storage space.
See supplement for more complete description of home features.
Location
State MN
County Hennepin
Zoning Residential-Single Family
Body of Water Pomerleau
Rooms
Basement Daylight/Lookout Windows, Drain Tiled, Finished, Full, Concrete, Sump Pump, Walkout
Dining Room Informal Dining Room, Living/Dining Room
Interior
Heating Forced Air, Radiant Floor
Cooling Central Air
Fireplaces Number 2
Fireplaces Type Amusement Room, Family Room, Gas
Fireplace No
Appliance Air-To-Air Exchanger, Cooktop, Dishwasher, Disposal, Double Oven, Dryer, Exhaust Fan, Humidifier, Gas Water Heater, Microwave, Refrigerator, Stainless Steel Appliances, Wall Oven, Washer, Water Softener Owned
Exterior
Parking Features Attached Garage, Concrete, Garage Door Opener
Garage Spaces 3.0
Waterfront Description Lake View
Roof Type Age Over 8 Years,Asphalt
Building
Story One
Foundation 1850
Sewer City Sewer/Connected
Water City Water/Connected
Level or Stories One
Structure Type Fiber Cement
New Construction false
Schools
School District Osseo
Others
HOA Fee Include Maintenance Structure,Hazard Insurance,Lawn Care,Maintenance Grounds,Professional Mgmt,Trash,Snow Removal
Restrictions Architecture Committee,Mandatory Owners Assoc
Read Less
Want to know what your home might be worth? Contact us for a FREE valuation!

Our team is ready to help you sell your home for the highest possible price ASAP







