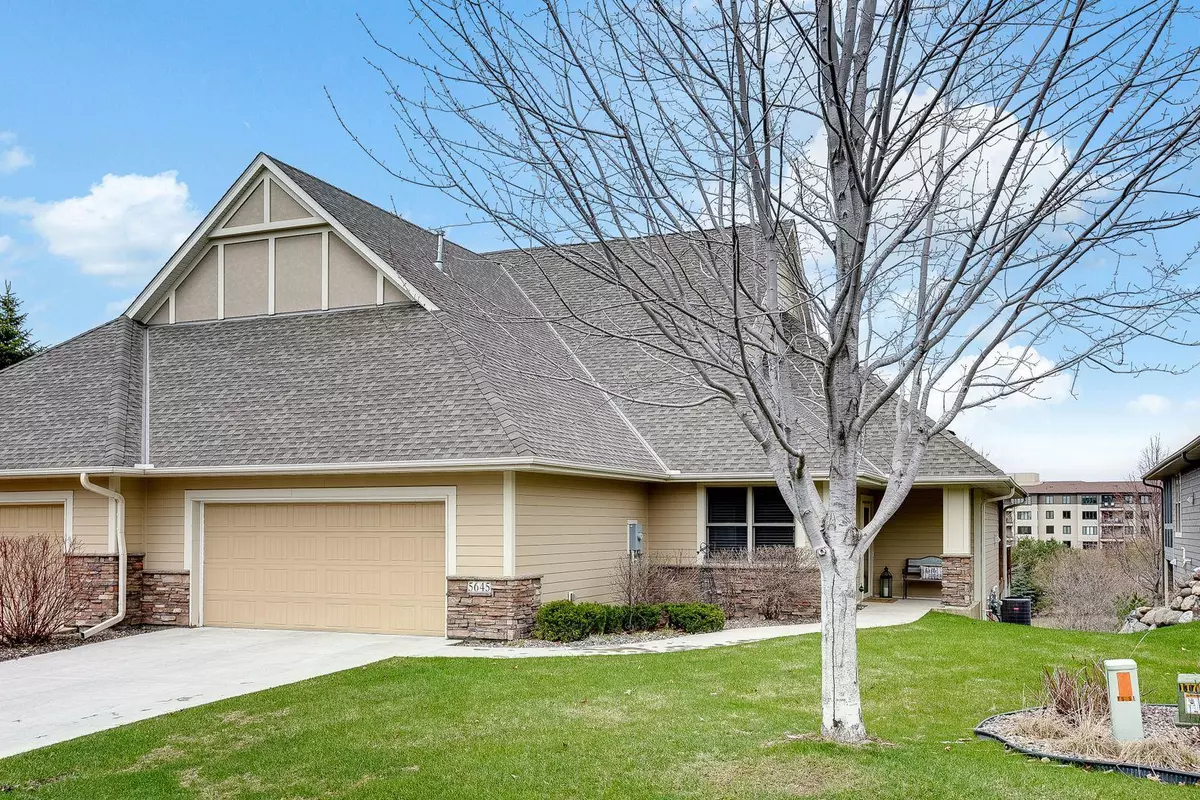$635,000
$649,000
2.2%For more information regarding the value of a property, please contact us for a free consultation.
5645 Fernbrook CT N Plymouth, MN 55446
3 Beds
3 Baths
3,234 SqFt
Key Details
Sold Price $635,000
Property Type Townhouse
Sub Type Townhouse Side x Side
Listing Status Sold
Purchase Type For Sale
Square Footage 3,234 sqft
Price per Sqft $196
Subdivision Glacier Vista
MLS Listing ID 6358853
Sold Date 07/14/23
Bedrooms 3
Full Baths 1
Half Baths 1
Three Quarter Bath 1
HOA Fees $465/mo
Year Built 2011
Annual Tax Amount $7,082
Tax Year 2023
Contingent None
Lot Size 6,098 Sqft
Acres 0.14
Lot Dimensions 51x120
Property Sub-Type Townhouse Side x Side
Property Description
Rambler end unit townhome on cul-de-sac. This home offers one level living while not compromising on storage & space. Thoughtfully designed, enjoy the features you find in new construction without the cost. As you enter, notice the large entry w/hickory floors into the dining & kitchen area. Main floor office located off the entrance w/ french doors for privacy. Zero entry into the home, the main floor features 10' box vaults in living rm & primary bdrm; quartz island, stainless appliances & tree top views. 3 season screen porch located off the kitchen. Main flr primary bdrm features ensuite bath w/ steam shower, dual sinks, heated flrs & walk-in closet. Also on main floor laundry & mud rm w/custom organization. Walkout level FR has ample space w/wet bar, exercise rm, 2 bedrooms & full bath. All bedrooms have custom closet organizers. To complete the home, a heated 3 car tandem garage w/epoxied floors and professionally installed safe rack system. Move-in ready w/flexible close date.
Location
State MN
County Hennepin
Zoning Residential-Single Family
Rooms
Basement Daylight/Lookout Windows, Drain Tiled, Finished, Full, Concrete, Storage Space, Sump Pump, Walkout
Dining Room Informal Dining Room
Interior
Heating Forced Air, Fireplace(s), Radiant Floor
Cooling Central Air
Fireplaces Number 2
Fireplaces Type Family Room, Gas, Living Room
Fireplace Yes
Appliance Air-To-Air Exchanger, Cooktop, Dishwasher, Disposal, Dryer, Exhaust Fan, Humidifier, Water Filtration System, Water Osmosis System, Microwave, Refrigerator, Stainless Steel Appliances, Wall Oven, Washer, Water Softener Owned, Wine Cooler
Exterior
Parking Features Attached Garage, Concrete, Garage Door Opener, Heated Garage, Insulated Garage
Garage Spaces 3.0
Roof Type Age Over 8 Years,Architecural Shingle,Asphalt
Building
Lot Description Tree Coverage - Light, Underground Utilities
Story One
Foundation 1660
Sewer City Sewer/Connected
Water City Water/Connected
Level or Stories One
Structure Type Brick/Stone,Fiber Cement
New Construction false
Schools
School District Osseo
Others
HOA Fee Include Maintenance Structure,Hazard Insurance,Lawn Care,Maintenance Grounds,Professional Mgmt,Trash,Snow Removal
Restrictions Architecture Committee
Read Less
Want to know what your home might be worth? Contact us for a FREE valuation!

Our team is ready to help you sell your home for the highest possible price ASAP







