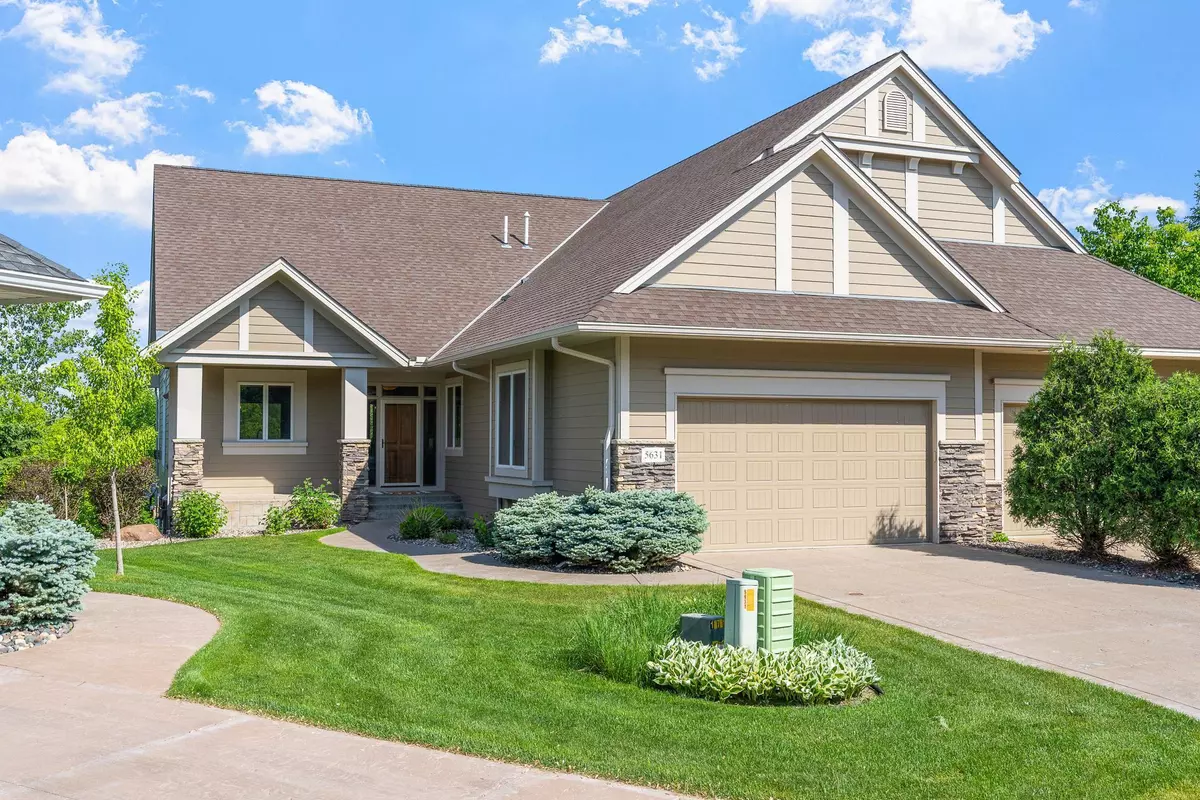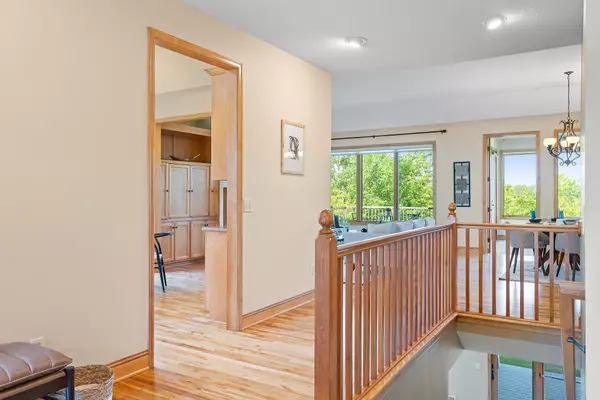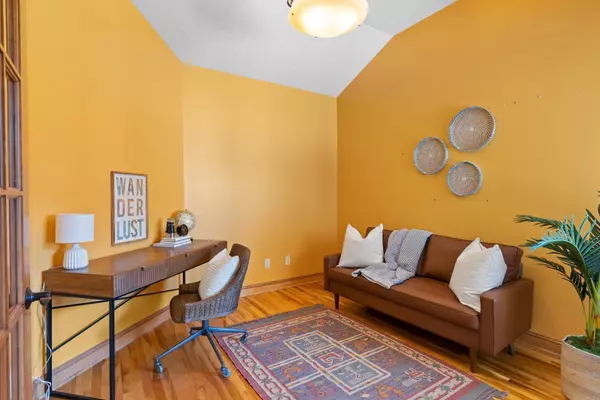$635,000
$649,900
2.3%For more information regarding the value of a property, please contact us for a free consultation.
5631 Fernbrook CT N Plymouth, MN 55446
3 Beds
4 Baths
3,060 SqFt
Key Details
Sold Price $635,000
Property Type Townhouse
Sub Type Townhouse Side x Side
Listing Status Sold
Purchase Type For Sale
Square Footage 3,060 sqft
Price per Sqft $207
Subdivision Glacier Vista
MLS Listing ID 6379912
Sold Date 07/14/23
Bedrooms 3
Full Baths 2
Three Quarter Bath 1
HOA Fees $465/mo
Year Built 2003
Annual Tax Amount $6,850
Tax Year 2022
Contingent None
Lot Size 6,969 Sqft
Acres 0.16
Lot Dimensions SE33x123x86x116
Property Sub-Type Townhouse Side x Side
Property Description
Discover this spacious end unit townhome featuring an eat-in kitchen that opens up to the living room and additional dining area, ideal for entertaining. Enjoy a beautiful tree top view through large north facing windows, the four-season porch, or the main level deck. The lower level offers a large family room, flex room and 2 bedrooms with bathrooms. Experience the perfect blend of functionality, style, and natural beauty in this exquisite home.
Location
State MN
County Hennepin
Zoning Residential-Single Family
Rooms
Basement Drain Tiled, Egress Window(s), Finished, Full, Sump Pump, Walkout
Dining Room Kitchen/Dining Room, Separate/Formal Dining Room
Interior
Heating Forced Air
Cooling Central Air
Fireplaces Number 1
Fireplaces Type Gas, Living Room
Fireplace Yes
Appliance Air-To-Air Exchanger, Dishwasher, Disposal, Dryer, Exhaust Fan, Freezer, Microwave, Range, Refrigerator, Washer, Water Softener Owned
Exterior
Parking Features Attached Garage, Garage Door Opener, Insulated Garage
Garage Spaces 2.0
Pool None
Roof Type Age Over 8 Years,Asphalt
Building
Lot Description Public Transit (w/in 6 blks), Irregular Lot, Tree Coverage - Light, Zero Lot Line
Story One
Foundation 1860
Sewer City Sewer/Connected
Water City Water/Connected
Level or Stories One
Structure Type Brick/Stone
New Construction false
Schools
School District Osseo
Others
HOA Fee Include Maintenance Structure,Hazard Insurance,Lawn Care,Maintenance Grounds,Professional Mgmt,Trash,Snow Removal
Restrictions Architecture Committee
Read Less
Want to know what your home might be worth? Contact us for a FREE valuation!

Our team is ready to help you sell your home for the highest possible price ASAP







