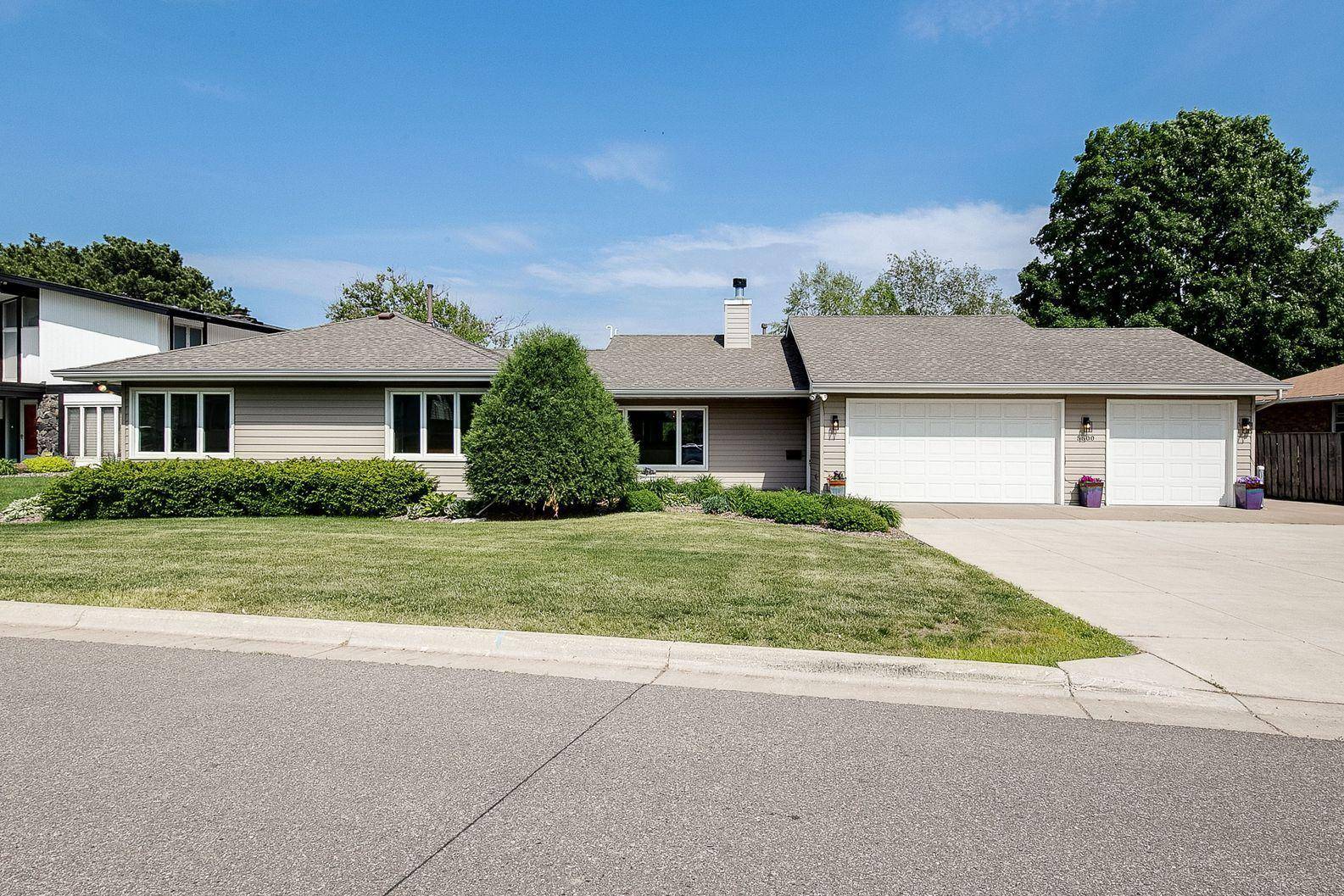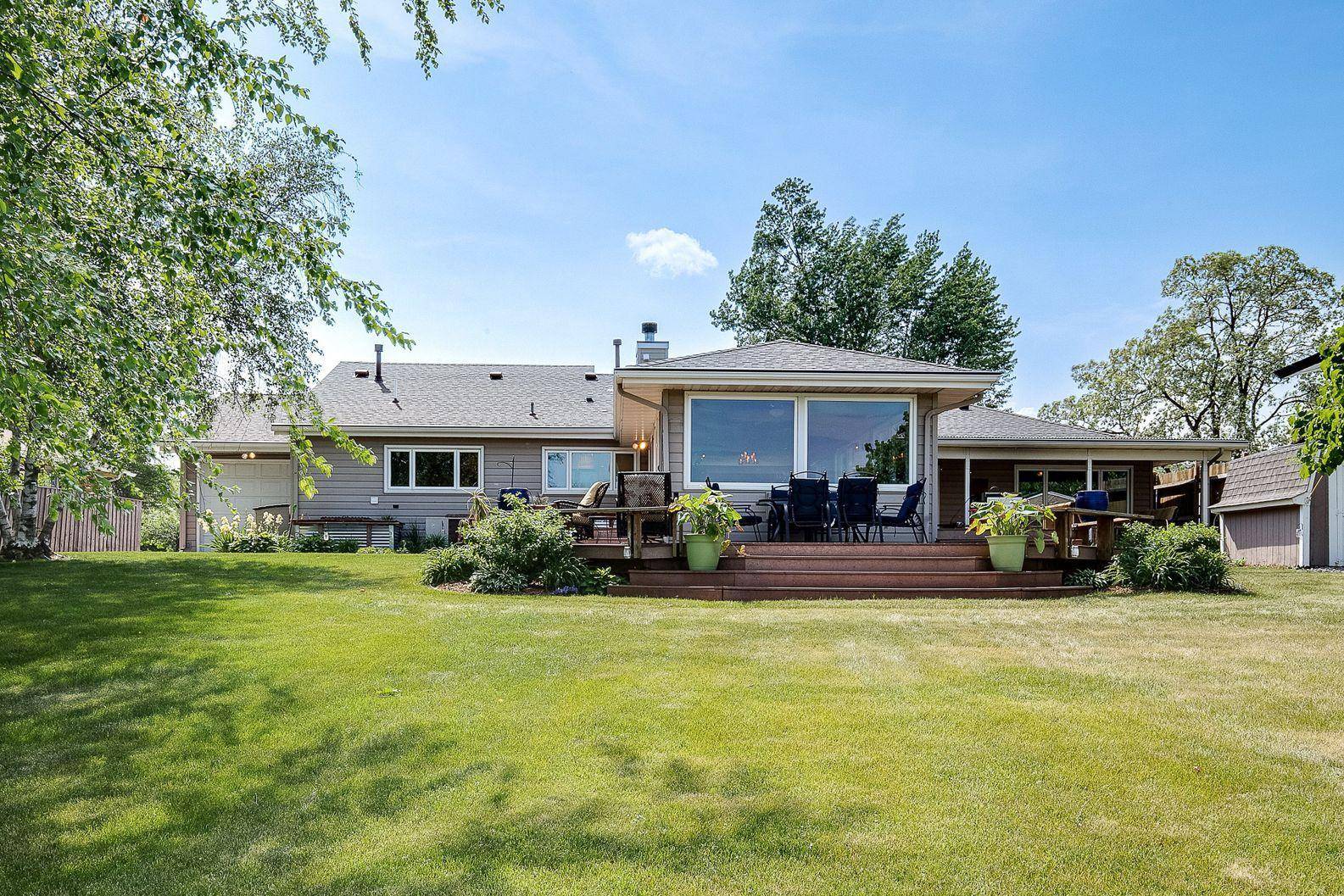$647,000
$625,000
3.5%For more information regarding the value of a property, please contact us for a free consultation.
5600 Twin Lake TER N Crystal, MN 55429
3 Beds
2 Baths
2,642 SqFt
Key Details
Sold Price $647,000
Property Type Single Family Home
Sub Type Single Family Residence
Listing Status Sold
Purchase Type For Sale
Square Footage 2,642 sqft
Price per Sqft $244
Subdivision Ardells Add
MLS Listing ID 6372925
Sold Date 06/27/23
Bedrooms 3
Full Baths 1
Three Quarter Bath 1
Year Built 1951
Annual Tax Amount $7,528
Tax Year 2022
Contingent None
Lot Size 0.450 Acres
Acres 0.45
Lot Dimensions 101 x 197 x 103 x 191
Property Sub-Type Single Family Residence
Property Description
Welcome to your dream lakefront retreat! This gorgeous property boasts stunning views of Twin Lake from every angle & offers abundant space for relaxation & entertaining. The sprawling main floor features a formal living & dining room w/ a cozy fireplace, & a gorgeously updated kitchen & informal dining area. 3 beds, 2 baths, & laundry are nearby. The LL family room, complete w/ wet bar, & workroom are an added bonus. The spacious sunroom allows you to immerse yourself in the panoramic vistas of the lake. Step outside onto the wrap-around deck, where you can enjoy tranquil moments & host unforgettable gatherings. Your personal oasis awaits at the 100 ft of lakeshore. Explore the lake, then dock your boat & gather around the inviting fire pit to create lasting memories. A spacious 3-car garage w/ an additional door to the lakeside of the home, ensures easy access to your waterfront adventures. Experience the ease & pure enjoyment of living in this remarkable lakefront property.
Location
State MN
County Hennepin
Zoning Residential-Single Family
Body of Water Twin Lake (Golden Valley City)
Rooms
Basement Block, Daylight/Lookout Windows, Drain Tiled, Egress Window(s), Finished, Sump Pump
Dining Room Eat In Kitchen, Informal Dining Room, Living/Dining Room
Interior
Heating Forced Air
Cooling Central Air
Fireplaces Number 1
Fireplaces Type Living Room, Wood Burning
Fireplace Yes
Appliance Central Vacuum, Dishwasher, Dryer, Microwave, Range, Refrigerator, Stainless Steel Appliances, Washer
Exterior
Parking Features Attached Garage, Concrete
Garage Spaces 3.0
Fence Invisible
Waterfront Description Lake Front
View Panoramic
Roof Type Asphalt,Pitched
Road Frontage No
Building
Lot Description Many Trees
Story One
Foundation 759
Sewer City Sewer/Connected
Water City Water/Connected
Level or Stories One
Structure Type Steel Siding
New Construction false
Schools
School District Robbinsdale
Read Less
Want to know what your home might be worth? Contact us for a FREE valuation!

Our team is ready to help you sell your home for the highest possible price ASAP






