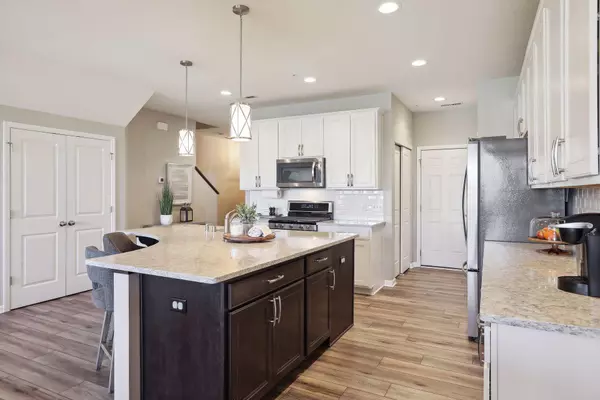$419,900
$419,900
For more information regarding the value of a property, please contact us for a free consultation.
5573 Yucca LN N Plymouth, MN 55446
3 Beds
3 Baths
2,142 SqFt
Key Details
Sold Price $419,900
Property Type Townhouse
Sub Type Townhouse Side x Side
Listing Status Sold
Purchase Type For Sale
Square Footage 2,142 sqft
Price per Sqft $196
Subdivision Camelot At Begin Oaks
MLS Listing ID 6357371
Sold Date 06/23/23
Bedrooms 3
Full Baths 1
Half Baths 1
Three Quarter Bath 1
HOA Fees $356/mo
Year Built 2018
Annual Tax Amount $4,216
Tax Year 2022
Contingent None
Lot Size 1,742 Sqft
Acres 0.04
Lot Dimensions 74x24
Property Sub-Type Townhouse Side x Side
Property Description
Welcome to this stunning townhome located in the high demand Plymouth neighborhood! The main level boasts an open and bright floor plan, complete with an oversized kitchen island and a sunroom perfect for relaxation. Upstairs, you'll find 3 spacious bedrooms and a laundry room, conveniently located. The large owner's suite features not one, but TWO walk-in closets, providing ample storage options for all your needs. The private owner's bath has a dual sink vanity and a tiled shower. Enjoy pond views and green spaces from the covered patio. This modern layout has great design so you can simply move in and enjoy the benefits of a recently built home. Maple Grove Schools! Don't miss out on this fantastic opportunity to make this townhome your own!
Location
State MN
County Hennepin
Zoning Residential-Multi-Family
Rooms
Basement None
Dining Room Breakfast Bar, Informal Dining Room
Interior
Heating Forced Air
Cooling Central Air
Fireplace No
Appliance Dishwasher, Disposal, Dryer, Microwave, Range, Refrigerator, Stainless Steel Appliances, Washer
Exterior
Parking Features Attached Garage
Garage Spaces 2.0
Fence None
Pool None
Building
Story Two
Foundation 943
Sewer City Sewer/Connected
Water City Water/Connected
Level or Stories Two
Structure Type Aluminum Siding,Brick/Stone,Vinyl Siding
New Construction false
Schools
School District Osseo
Others
HOA Fee Include Cable TV,Internet,Lawn Care,Trash,Snow Removal
Restrictions Mandatory Owners Assoc,Pets - Cats Allowed,Pets - Dogs Allowed,Pets - Number Limit,Rental Restrictions May Apply
Read Less
Want to know what your home might be worth? Contact us for a FREE valuation!

Our team is ready to help you sell your home for the highest possible price ASAP







