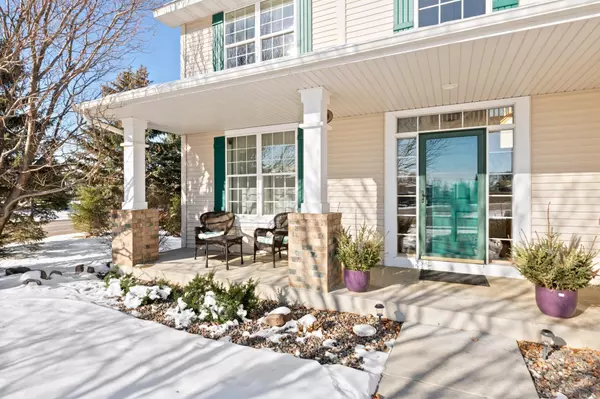$625,000
$624,900
For more information regarding the value of a property, please contact us for a free consultation.
18140 45th AVE N Plymouth, MN 55446
4 Beds
4 Baths
3,034 SqFt
Key Details
Sold Price $625,000
Property Type Single Family Home
Sub Type Single Family Residence
Listing Status Sold
Purchase Type For Sale
Square Footage 3,034 sqft
Price per Sqft $205
Subdivision Plum Tree 4Th Add
MLS Listing ID 6313911
Sold Date 02/03/23
Bedrooms 4
Full Baths 2
Half Baths 1
Three Quarter Bath 1
HOA Fees $66/qua
Year Built 1999
Annual Tax Amount $5,706
Tax Year 2022
Contingent None
Lot Size 0.690 Acres
Acres 0.69
Lot Dimensions 33x106x193x31x225
Property Sub-Type Single Family Residence
Property Description
Wonderfully well-maintained, one owner home in the high demand Plum Tree neighborhood. Wonderful open/ spacious floor plan on a great lot with some popular features including a remodeled kitchen with a large pantry, stainless steel appliances and granite counter tops with a granite island. Perfect for entertaining! Large deck off the kitchen overlooks the beautiful backyard. Lovely primary suite with glamorous bath & large walk-in w/closet system. There are 2 other bedrooms, a bathroom and a family room loft that complete the upper level. Lower level is finished with a 4th bedroom/office, large rec room, plenty of storage, and bathroom. The walkout basement leads to a patio, expansive fenced backyard and DNR woodland, behind the home. Oversized 3rd garage with a 8 foot tall door, perfect to store a boat or camper. The HOA covers the community pool, tennis court, walking trails and playground. Just a short walk to Wayzata High School. Hands down the best value in Plymouth!
Location
State MN
County Hennepin
Zoning Residential-Single Family
Rooms
Family Room Play Area
Basement Daylight/Lookout Windows, Egress Window(s), Finished, Full, Walkout
Dining Room Breakfast Area, Kitchen/Dining Room, Separate/Formal Dining Room
Interior
Heating Forced Air
Cooling Central Air
Fireplaces Number 1
Fireplaces Type Gas, Living Room
Fireplace Yes
Appliance Dishwasher, Disposal, Dryer, Gas Water Heater, Microwave, Range, Refrigerator, Stainless Steel Appliances, Washer, Water Softener Owned
Exterior
Parking Features Attached Garage, Asphalt, Garage Door Opener
Garage Spaces 3.0
Fence Partial
Pool Below Ground, Outdoor Pool, Shared
Roof Type Age Over 8 Years,Architecural Shingle,Asphalt
Building
Lot Description Corner Lot, Irregular Lot, Property Adjoins Public Land, Tree Coverage - Medium, Underground Utilities
Story Two
Foundation 1107
Sewer City Sewer/Connected
Water City Water/Connected
Level or Stories Two
Structure Type Vinyl Siding
New Construction false
Schools
School District Wayzata
Others
HOA Fee Include Professional Mgmt,Shared Amenities
Read Less
Want to know what your home might be worth? Contact us for a FREE valuation!

Our team is ready to help you sell your home for the highest possible price ASAP







