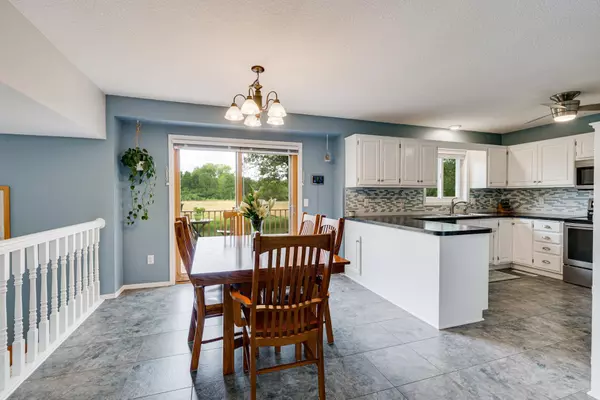$435,000
$399,900
8.8%For more information regarding the value of a property, please contact us for a free consultation.
5299 Oxbow PL Champlin, MN 55316
4 Beds
2 Baths
1,916 SqFt
Key Details
Sold Price $435,000
Property Type Single Family Home
Sub Type Single Family Residence
Listing Status Sold
Purchase Type For Sale
Square Footage 1,916 sqft
Price per Sqft $227
MLS Listing ID 5751986
Sold Date 06/30/21
Bedrooms 4
Full Baths 1
Three Quarter Bath 1
Year Built 1991
Annual Tax Amount $3,950
Tax Year 2021
Contingent None
Lot Size 0.270 Acres
Acres 0.27
Lot Dimensions 69x125x127x115
Property Sub-Type Single Family Residence
Property Description
Come see this amazing home with an abundance of wildlife right outside your back yard in Oxbow Creek Park. Traditional modified 2 story style with 3 bedrooms on upper level and 1 bedroom/office on the main level with lots of natural light. This home is in great condition all around and offers newer Anderson windows and an updated kitchen with Pella sliding doors. Newer flooring throughout the main level with updated bathrooms and an irrigation system to keep the lawn in pristine shape. Come see this picturesque lot with an up north feel with Parks and the Mississippi River nearby. This home is has access to major freeways and both downtowns with great schools within district 11. Do not miss this great home!
Location
State MN
County Hennepin
Zoning Residential-Single Family
Rooms
Basement Block, Egress Window(s), Full, Unfinished
Dining Room Informal Dining Room
Interior
Heating Forced Air
Cooling Central Air
Fireplaces Number 1
Fireplaces Type Family Room
Fireplace Yes
Appliance Dishwasher, Exhaust Fan, Humidifier, Microwave, Range, Refrigerator, Water Softener Owned
Exterior
Parking Features Attached Garage, Concrete, Garage Door Opener
Garage Spaces 3.0
Fence None
Roof Type Asphalt,Pitched
Building
Lot Description Tree Coverage - Light
Story Modified Two Story
Foundation 1256
Sewer City Sewer/Connected
Water City Water/Connected
Level or Stories Modified Two Story
Structure Type Fiber Board
New Construction false
Schools
School District Anoka-Hennepin
Read Less
Want to know what your home might be worth? Contact us for a FREE valuation!

Our team is ready to help you sell your home for the highest possible price ASAP






