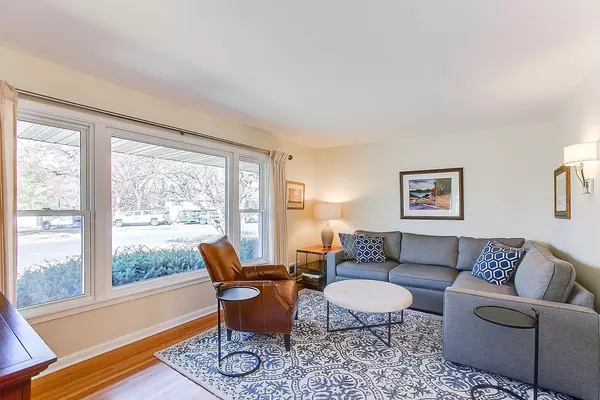$395,000
$399,000
1.0%For more information regarding the value of a property, please contact us for a free consultation.
6005 Dupont AVE S Minneapolis, MN 55419
3 Beds
2 Baths
1,571 SqFt
Key Details
Sold Price $395,000
Property Type Single Family Home
Sub Type Single Family Residence
Listing Status Sold
Purchase Type For Sale
Square Footage 1,571 sqft
Price per Sqft $251
Subdivision Towns Sunrise Terrace Add
MLS Listing ID 6272646
Sold Date 12/29/22
Bedrooms 3
Full Baths 1
Three Quarter Bath 1
Year Built 1957
Annual Tax Amount $3,852
Tax Year 2022
Contingent None
Lot Size 5,662 Sqft
Acres 0.13
Lot Dimensions 50 x 115 x 50 x 115
Property Sub-Type Single Family Residence
Property Description
Meticulously cared for SW Mpls home boasts gorgeous updates mixed w/classic charm. Stepping inside you're greeted by the sun-drenched foyer w/custom built-ins. The spacious living room & adjoining formal dining room feature refinished hardwood floors & large picture windows w/views across the yards. Host family & friends w/ease in both of these incredible spaces. A bright & cheerful eat-in kitchen lays claim to rich cabinetry, tiled backsplash, & newer appliances; a fantastic place to whip up your favorite recipes. Updated full bath & 2 BDs are down the hall. Hunker down in the lower level family room for movie or game nights. The 3rd bedroom w/egress offers a bonus area perfect for your home office. ¾ bath, workroom, & laundry room are nearby. Venture outside to the lovely patio to dine al fresco in the warm months. The fully fenced backyard w/mature perennial beds & sunny, western exposure will become your urban oasis. With space to meet all your needs, this home is a true delight!
Location
State MN
County Hennepin
Zoning Residential-Single Family
Rooms
Basement Block, Egress Window(s), Full, Partially Finished, Storage Space
Dining Room Breakfast Bar, Eat In Kitchen, Separate/Formal Dining Room
Interior
Heating Forced Air
Cooling Central Air
Fireplace No
Appliance Dishwasher, Dryer, Gas Water Heater, Microwave, Range, Refrigerator, Stainless Steel Appliances, Washer
Exterior
Parking Features Detached, Concrete
Garage Spaces 1.0
Fence Full
Roof Type Age 8 Years or Less,Asphalt,Pitched
Building
Lot Description Public Transit (w/in 6 blks), Many Trees
Story One
Foundation 819
Sewer City Sewer/Connected
Water City Water/Connected
Level or Stories One
Structure Type Vinyl Siding
New Construction false
Schools
School District Minneapolis
Read Less
Want to know what your home might be worth? Contact us for a FREE valuation!

Our team is ready to help you sell your home for the highest possible price ASAP






