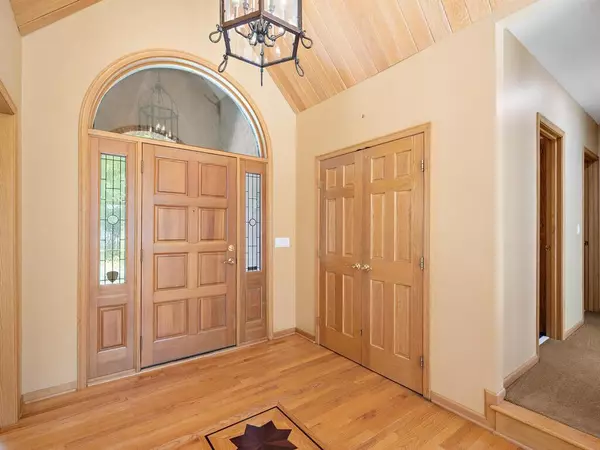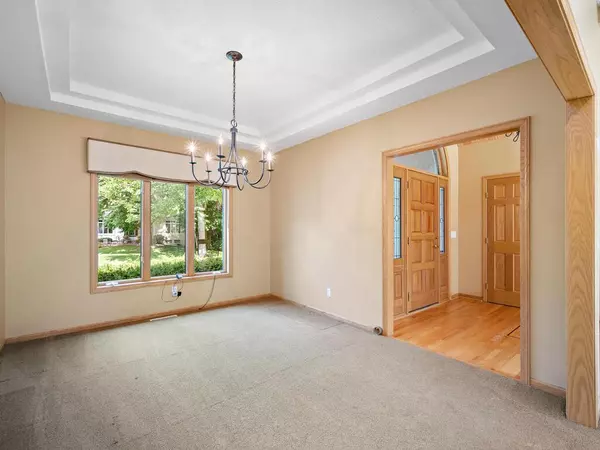$547,500
$599,900
8.7%For more information regarding the value of a property, please contact us for a free consultation.
13995 42nd AVE N Plymouth, MN 55446
4 Beds
4 Baths
3,570 SqFt
Key Details
Sold Price $547,500
Property Type Single Family Home
Sub Type Single Family Residence
Listing Status Sold
Purchase Type For Sale
Square Footage 3,570 sqft
Price per Sqft $153
Subdivision Plymouth Oaks
MLS Listing ID 6249986
Sold Date 09/30/22
Bedrooms 4
Full Baths 2
Half Baths 1
Three Quarter Bath 1
Year Built 1994
Annual Tax Amount $6,858
Tax Year 2022
Contingent None
Lot Size 0.370 Acres
Acres 0.37
Lot Dimensions 179x116x60x153
Property Sub-Type Single Family Residence
Property Description
Plymouth Oaks custom executive one-story home in convenient location. Grand entry way with vaulted ceiling. Spacious living room is open to both formal and informal dining spaces. Walk-out to deck from kitchen. Kitchen has granite counter tops and stainless steel appliances. Main floor laundry room/ Mud room off garage. Spacious oversized 4 car garage. Main floor 1/2 bath. Main floor primary suite with back yard views, separate tub and shower and dual vanities. Walk-in closet. Additional main floor bedroom has paneled closet doors and another full bath on the main for guests. Lower level features large great room with wood burning fire place. Walk-out to back yard from lower level. Wet bar area great for entertaining. Lower level features two additional bedrooms. Lower level 3/4 bath has large storage space that could be a future sauna/ spa. Lower level workshop. See supplements for recent stucco repairs. Easy access to 494/ Rockford Road.
Location
State MN
County Hennepin
Zoning Residential-Single Family
Rooms
Basement Daylight/Lookout Windows, Finished, Full, Sump Pump, Walkout
Dining Room Eat In Kitchen, Separate/Formal Dining Room
Interior
Heating Forced Air
Cooling Central Air
Fireplaces Number 2
Fireplaces Type Family Room, Gas, Living Room, Wood Burning
Fireplace Yes
Appliance Dishwasher, Dryer, Exhaust Fan, Microwave, Range, Refrigerator, Washer, Water Softener Owned
Exterior
Parking Features Attached Garage, Concrete, Garage Door Opener
Garage Spaces 4.0
Fence Privacy, Wood
Pool None
Roof Type Asphalt
Building
Lot Description Irregular Lot, Tree Coverage - Medium
Story One
Foundation 1982
Sewer City Sewer/Connected
Water City Water/Connected
Level or Stories One
Structure Type Stucco
New Construction false
Schools
School District Robbinsdale
Read Less
Want to know what your home might be worth? Contact us for a FREE valuation!

Our team is ready to help you sell your home for the highest possible price ASAP







