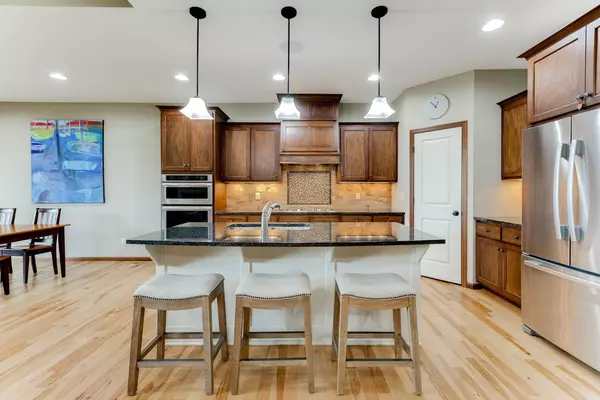$600,000
$625,000
4.0%For more information regarding the value of a property, please contact us for a free consultation.
5655 Fernbrook CT N Plymouth, MN 55446
2 Beds
3 Baths
3,221 SqFt
Key Details
Sold Price $600,000
Property Type Townhouse
Sub Type Townhouse Side x Side
Listing Status Sold
Purchase Type For Sale
Square Footage 3,221 sqft
Price per Sqft $186
Subdivision Glacier Vista
MLS Listing ID 6246834
Sold Date 09/27/22
Bedrooms 2
Full Baths 2
Half Baths 1
HOA Fees $450/mo
Year Built 2013
Annual Tax Amount $6,608
Tax Year 2022
Contingent None
Lot Size 6,098 Sqft
Acres 0.14
Lot Dimensions 112 x 52
Property Sub-Type Townhouse Side x Side
Property Description
One level walkout executive townhome on cul-de-sac lot. Built in 2013, enjoy the upgraded features you find in new construction without the cost! An open floor plan with 10 ft ceilings, hardwood floors, gourmet kitchen with granite & stainless steel appliances and custom cabinetry with soft close drawers. Main floor primary bedroom features tray ceilings, ensuite bath w/separate shower and tub & dual vanities. Laundry, mudroom, office & screen porch are all on main level. The expansive lower level offers additional entertaining space featuring wet bar with dishwasher & beverage fridge. Guests will enjoy the large 2nd bedroom, full bath & flex room. Walkout to your backyard with tree top views. This homes feels more like a single family home w/your own private backyard while allowing the ease of maintenance free living! Bonus: 3rd stall tandem garage. Steps to walking paths & Greenway bike trails. Nature is all around while still being close to shopping, healthcare, restaurants & more!
Location
State MN
County Hennepin
Zoning Residential-Single Family
Rooms
Basement Daylight/Lookout Windows, Drain Tiled, Finished, Full, Concrete, Sump Pump
Dining Room Breakfast Bar, Informal Dining Room
Interior
Heating Forced Air, Fireplace(s), Radiant Floor
Cooling Central Air
Fireplaces Number 1
Fireplaces Type Living Room
Fireplace Yes
Appliance Air-To-Air Exchanger, Cooktop, Dishwasher, Disposal, Dryer, Exhaust Fan, Humidifier, Gas Water Heater, Microwave, Refrigerator, Stainless Steel Appliances, Wall Oven, Washer, Water Softener Owned, Wine Cooler
Exterior
Parking Features Attached Garage, Concrete, Insulated Garage
Garage Spaces 3.0
Roof Type Age Over 8 Years,Asphalt
Building
Story One
Foundation 1721
Sewer City Sewer/Connected
Water City Water/Connected
Level or Stories One
Structure Type Brick/Stone,Fiber Cement
New Construction false
Schools
School District Osseo
Others
HOA Fee Include Maintenance Structure,Hazard Insurance,Lawn Care,Professional Mgmt,Trash,Lawn Care,Snow Removal
Restrictions Architecture Committee,Pets - Cats Allowed,Pets - Dogs Allowed,Pets - Number Limit,Rental Restrictions May Apply
Read Less
Want to know what your home might be worth? Contact us for a FREE valuation!

Our team is ready to help you sell your home for the highest possible price ASAP







