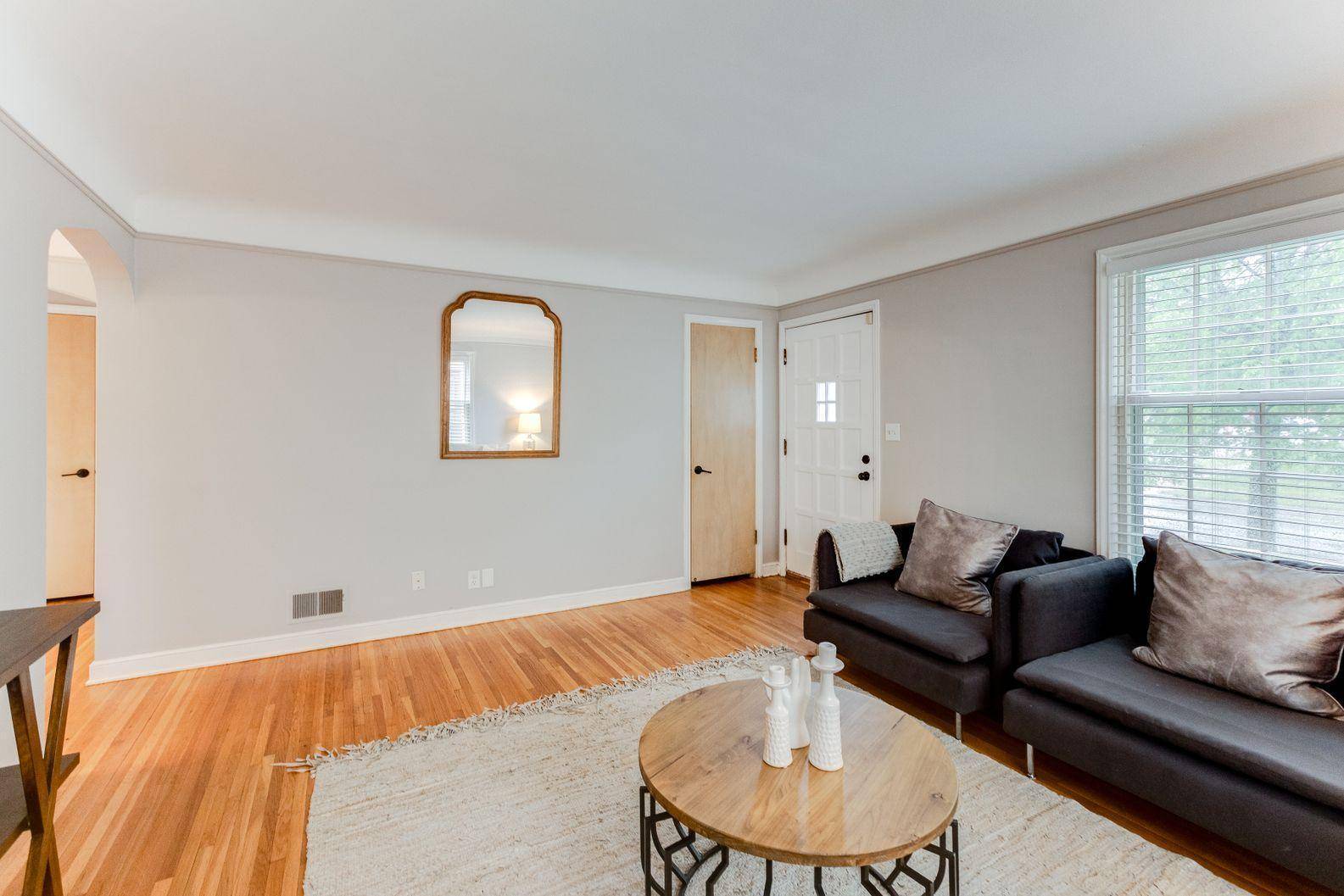$325,000
$325,000
For more information regarding the value of a property, please contact us for a free consultation.
5600 33rd AVE S Minneapolis, MN 55417
3 Beds
2 Baths
1,511 SqFt
Key Details
Sold Price $325,000
Property Type Single Family Home
Sub Type Single Family Residence
Listing Status Sold
Purchase Type For Sale
Square Footage 1,511 sqft
Price per Sqft $215
Subdivision C F E Peterson Co Nokomis Park
MLS Listing ID 6181290
Sold Date 07/01/22
Bedrooms 3
Full Baths 1
Half Baths 1
Year Built 1951
Annual Tax Amount $3,514
Tax Year 2022
Contingent None
Lot Size 6,098 Sqft
Acres 0.14
Lot Dimensions 42 x 149 x 42 x 149
Property Sub-Type Single Family Residence
Property Description
Beautiful home situated on a corner lot, complete w/garage & workshop! Find original charm, beautiful hardwood floors, thoughtful updates & fresh paint throughout. The spacious main level flows easily w/a light-filled living room, 2 bedrooms, & full bath. Perfect your favorite recipes in the bright & cheery kitchen or entertain in the adjoining formal dining room. French doors here open to the incredible outdoor space where you can relax on the large deck or play in the grassy, fully fenced yard. Spend time working on your hobbies & projects in the workshop, attached to the 2-car garage. Back inside, retreat to the private upper level, complete w/ the primary bedroom, ½ bath & flex space, perfect for a home office or reading area. In the lower level a spacious family room w/ new carpet awaits you. Here, cozy up to the gas fireplace or watch a movie. Located just 2 blocks to Bossen Field Park, local restaurants & a short walk to Lake Nokomis. Easy access to Hwy 62. Call this home!
Location
State MN
County Hennepin
Zoning Residential-Single Family
Rooms
Basement Block, Daylight/Lookout Windows, Full, Partially Finished, Storage Space
Dining Room Separate/Formal Dining Room
Interior
Heating Forced Air, Fireplace(s)
Cooling Central Air
Fireplaces Number 1
Fireplaces Type Family Room, Gas
Fireplace Yes
Appliance Dishwasher, Dryer, Exhaust Fan, Gas Water Heater, Refrigerator, Washer
Exterior
Parking Features Detached
Garage Spaces 2.0
Fence Chain Link, Full
Roof Type Asphalt
Building
Lot Description Public Transit (w/in 6 blks), Corner Lot, Many Trees
Story One and One Half
Foundation 668
Sewer City Sewer/Connected
Water City Water/Connected
Level or Stories One and One Half
Structure Type Stucco,Wood Siding
New Construction false
Schools
School District Minneapolis
Read Less
Want to know what your home might be worth? Contact us for a FREE valuation!

Our team is ready to help you sell your home for the highest possible price ASAP






