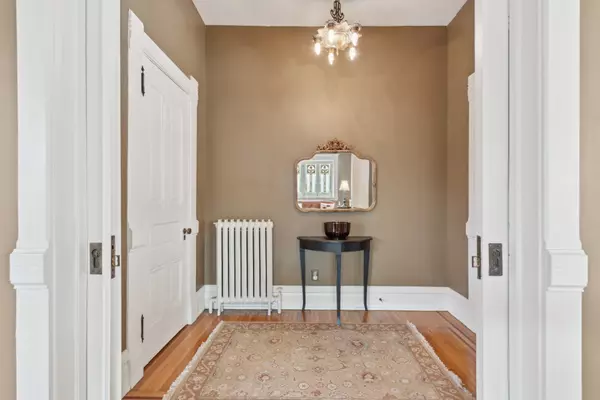$605,000
$550,000
10.0%For more information regarding the value of a property, please contact us for a free consultation.
2013 Stevens AVE Minneapolis, MN 55404
3,878 SqFt
Key Details
Sold Price $605,000
Property Type Multi-Family
Sub Type Duplex Up and Down
Listing Status Sold
Purchase Type For Sale
Square Footage 3,878 sqft
Price per Sqft $156
Subdivision Remingtons Add
MLS Listing ID 6170088
Sold Date 06/24/22
Year Built 1900
Annual Tax Amount $5,538
Tax Year 2021
Contingent None
Lot Size 6,534 Sqft
Acres 0.15
Lot Dimensions 50x127
Property Sub-Type Duplex Up and Down
Property Description
Offers due 4/7 by 4.Welcome home to this meticulously maintained and well-loved duplex. Owner occupied since 1988, ready to pass the torch to new owners. She is a grand dame in the neighborhood with original character and details fully intact (stained glass, original leaded glass windows, claw foot tub, pocket doors, inlaid hardwood floors, brass door plates & more). It has been updated to today's standards including all new windows, insulation, roof, updated plumbing, electric and more - see full list on supplements. The main floor has 3 technical / legal bedrooms, but back bedroom serves more as a family room/sunroom and additional more “office-size”. Gracious public spaces, formal dining/eat-in kitchen & decorative fireplace. The 2nd & 3rd floor makes up the 2nd unit with 3 bedrooms and a fabulous 3rd floor loft/open space with skylights for media/office or family room. Wood burning fireplace. Great storage throughout including large clean basement, a spacious shared garage w/ loft.
Location
State MN
County Hennepin
Zoning Residential-Multi-Family
Rooms
Basement Crawl Space, Owner Access, Partial, Stone/Rock, Storage Space
Interior
Heating Forced Air, Hot Water
Fireplace No
Exterior
Parking Features Detached, Asphalt, Garage Door Opener, Shared Garage/Stall, Storage
Garage Spaces 2.0
Fence Partial, Wood
Roof Type Age 8 Years or Less,Asphalt,Flat,Pitched,Rubber
Building
Lot Description Public Transit (w/in 6 blks), Many Trees
Story More Than 2 Stories
Foundation 1339
Sewer City Sewer/Connected
Water City Water/Connected
Level or Stories More Than 2 Stories
Structure Type Wood Siding
New Construction false
Schools
School District Minneapolis
Read Less
Want to know what your home might be worth? Contact us for a FREE valuation!

Our team is ready to help you sell your home for the highest possible price ASAP






