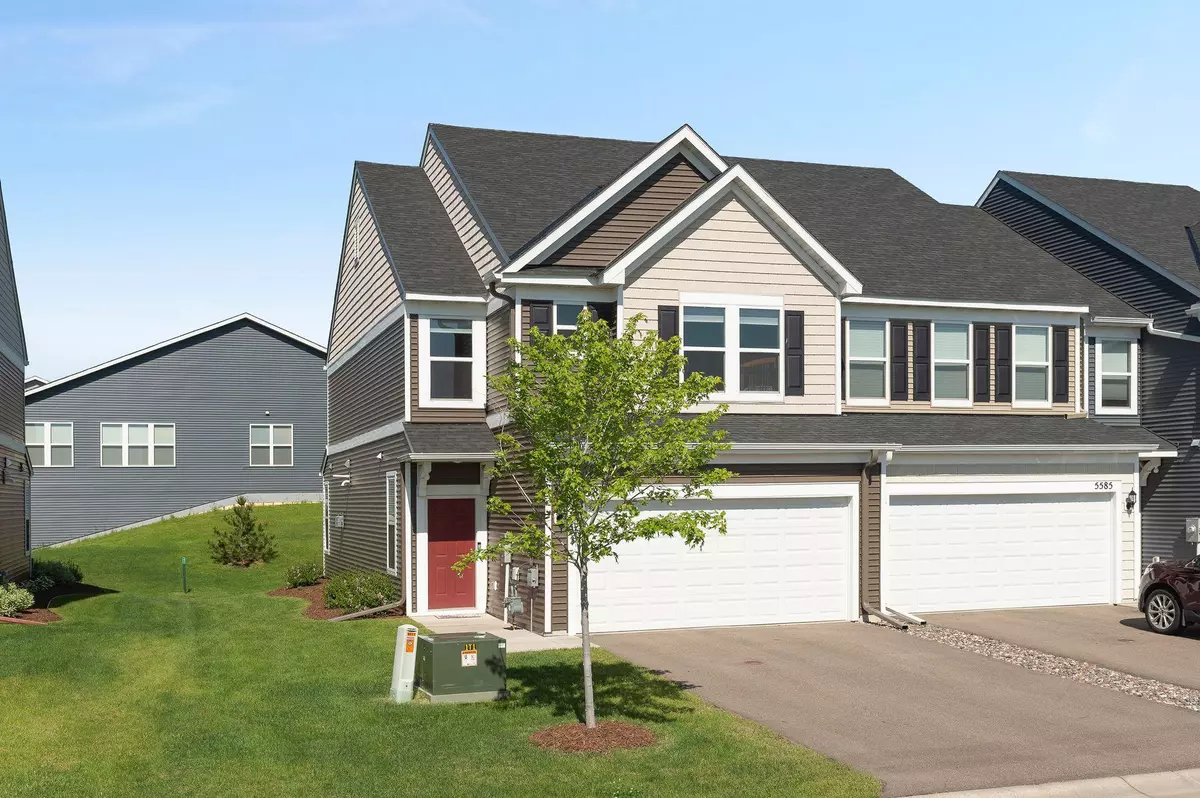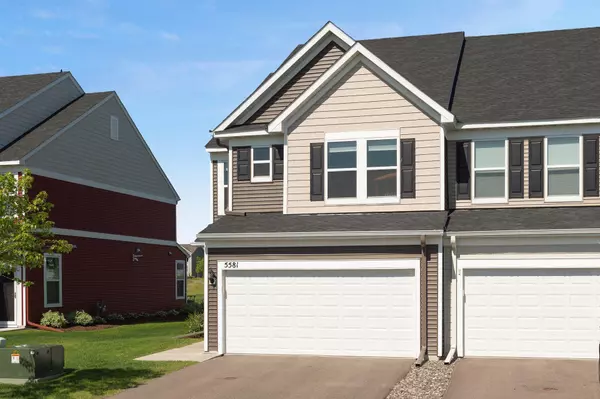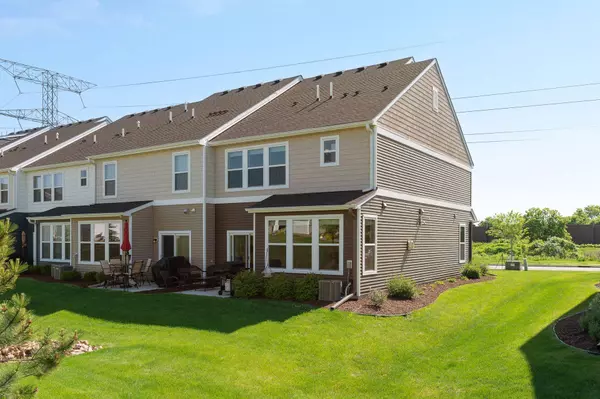$411,000
$409,900
0.3%For more information regarding the value of a property, please contact us for a free consultation.
5581 Yucca LN N Plymouth, MN 55446
3 Beds
3 Baths
1,854 SqFt
Key Details
Sold Price $411,000
Property Type Townhouse
Sub Type Townhouse Side x Side
Listing Status Sold
Purchase Type For Sale
Square Footage 1,854 sqft
Price per Sqft $221
MLS Listing ID 6153772
Sold Date 05/18/22
Bedrooms 3
Full Baths 1
Half Baths 1
Three Quarter Bath 1
HOA Fees $340/mo
Year Built 2017
Annual Tax Amount $3,586
Tax Year 2021
Contingent None
Lot Size 1,742 Sqft
Acres 0.04
Lot Dimensions 74x26
Property Sub-Type Townhouse Side x Side
Property Description
Hard to find END UNIT townhome in Plymouth. This beautiful home has everything you are looking for. East facing front door for beautiful sunrises and west facing patio for gorgeous sunsets! This unit has been cared for meticulously, truly looks and feels brand new. The Denali floor plan features an amazing gourmet kitchen,9-foot ceilings and tons of windows that offer natural sunlight throughout the home. Stunningly beautiful END UNIT townhome in Plymouth. East facing front door for beautiful sunrises & west facing patio for gorgeous sunsets! Large master suite with 2 large walk-in closets, double vanity, oversized shower, and separate restroom area. Three bedrooms, laundry, double vanity guest bathroom, all on one level. 220+ HD channels, DVR, a 2nd cable box, and 250 mbps internet INCLUDED in the association dues! Tons of windows in this home allow for exceptional natural light. 3 bedrooms located on one level (two with large walk-in closets), laundry, & double vanity guest bathroom.
Location
State MN
County Hennepin
Zoning Residential-Single Family
Rooms
Basement None
Dining Room Breakfast Bar, Breakfast Area, Eat In Kitchen, Informal Dining Room, Kitchen/Dining Room
Interior
Heating Forced Air
Cooling Central Air
Fireplaces Number 1
Fireplaces Type Gas, Living Room
Fireplace Yes
Appliance Air-To-Air Exchanger, Cooktop, Dishwasher, Disposal, Dryer, Exhaust Fan, Freezer, Gas Water Heater, Microwave, Range, Refrigerator, Wall Oven, Washer
Exterior
Parking Features Attached Garage, Asphalt, Garage Door Opener, Insulated Garage, Tuckunder Garage
Garage Spaces 2.0
Fence None
Pool None
Roof Type Age 8 Years or Less,Asphalt,Pitched
Building
Lot Description Some Trees, Zero Lot Line
Story Two
Foundation 927
Sewer Tank with Drainage Field
Water City Water/Connected
Level or Stories Two
Structure Type Vinyl Siding
New Construction false
Schools
School District Osseo
Others
HOA Fee Include Maintenance Structure,Cable TV,Hazard Insurance,Internet,Maintenance Grounds,Professional Mgmt,Trash
Restrictions Pets - Cats Allowed,Pets - Dogs Allowed,Pets - Number Limit
Read Less
Want to know what your home might be worth? Contact us for a FREE valuation!

Our team is ready to help you sell your home for the highest possible price ASAP







